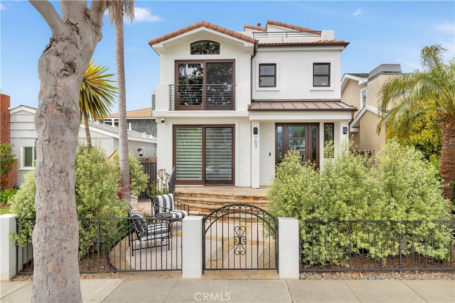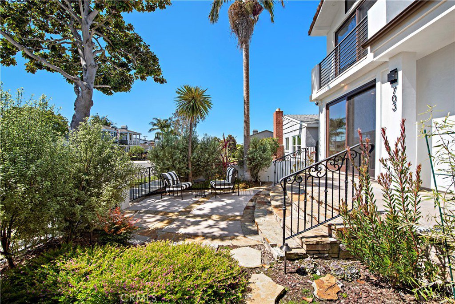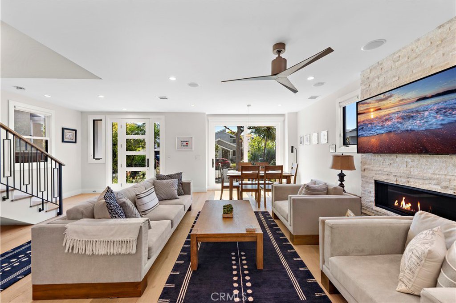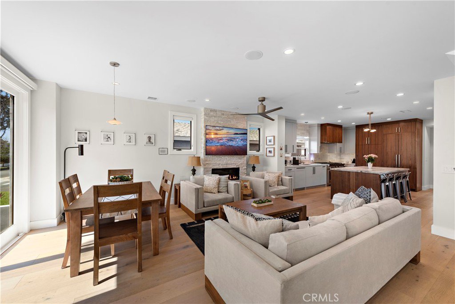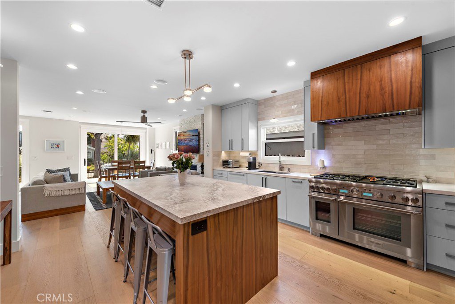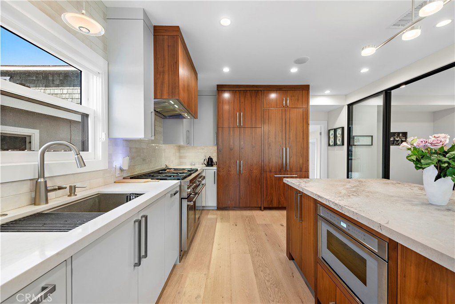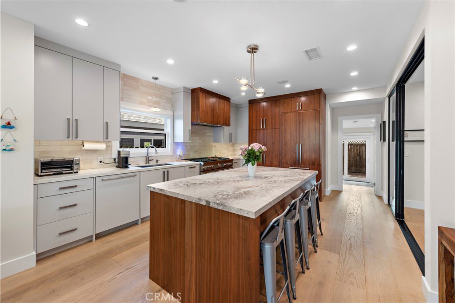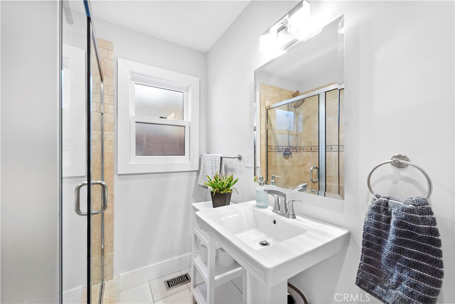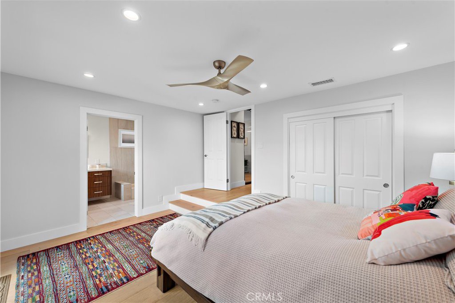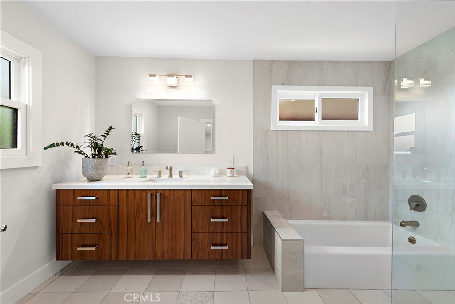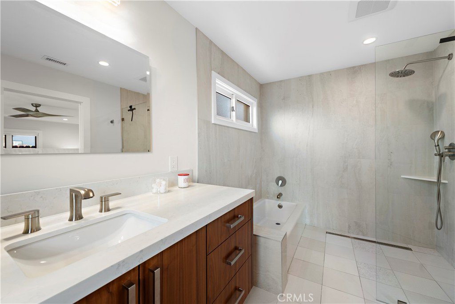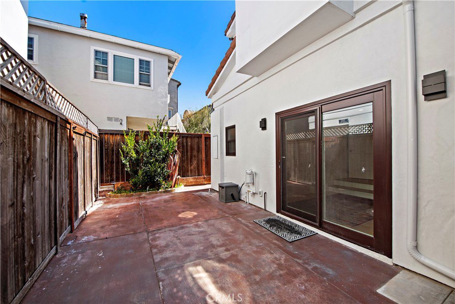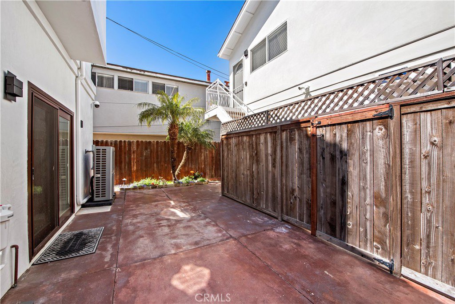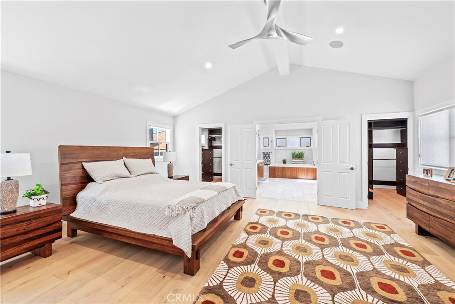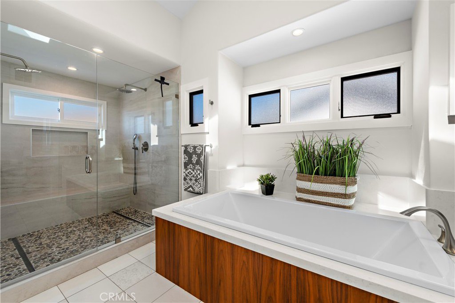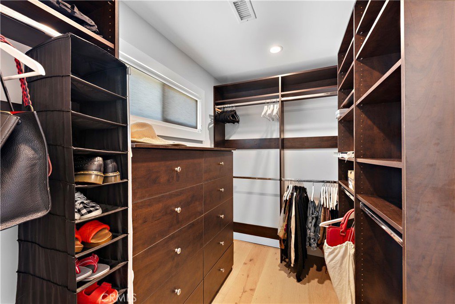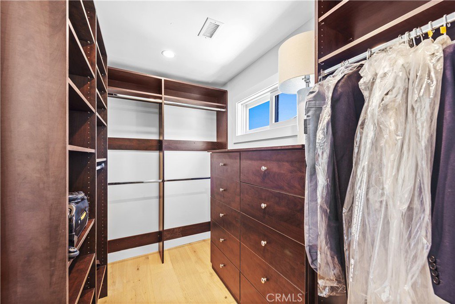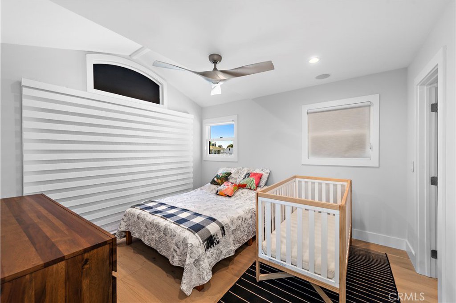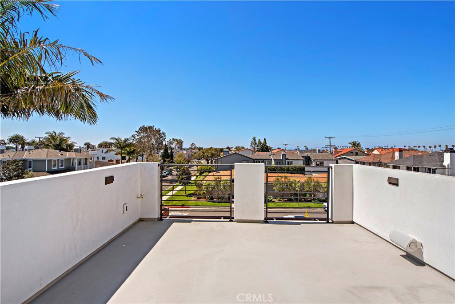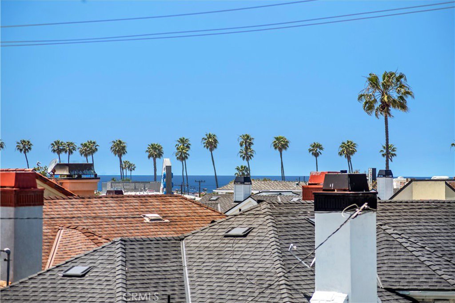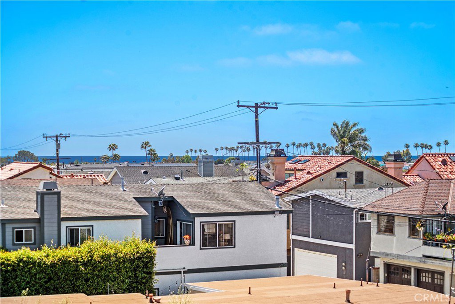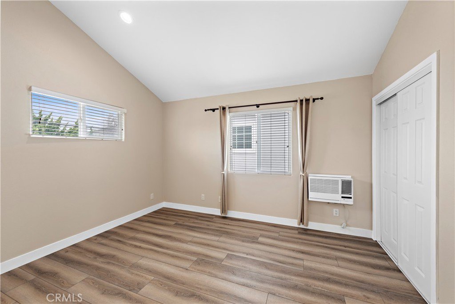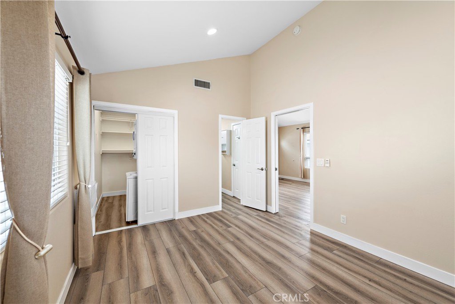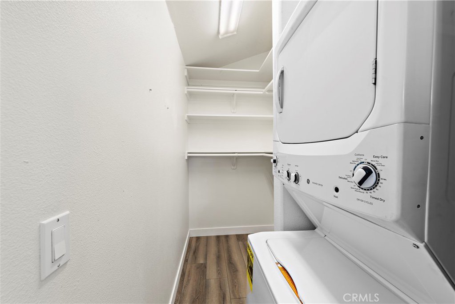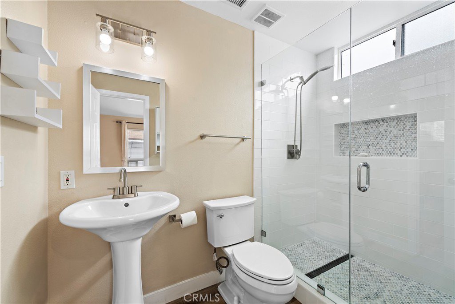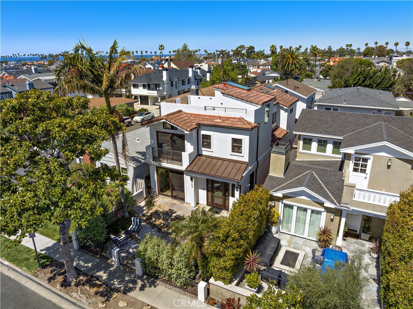703 Larkspur Avenue, Corona Del Mar, CA 92625
- $4,895,000
- 4
- BD
- 4
- BA
- 3,190
- SqFt
- List Price
- $4,895,000
- Status
- ACTIVE
- MLS#
- NP24087001
- Year Built
- 1946
- Bedrooms
- 4
- Bathrooms
- 4
- Living Sq. Ft
- 3,190
- Lot Size
- 3,540
- Acres
- 0.08
- Lot Location
- Front Yard
- Days on Market
- 16
- Property Type
- Single Family Residential
- Property Sub Type
- Duplex
- Stories
- Two Levels
- Neighborhood
- Corona Del Mar North Of Pch (Cnhw)
Property Description
Completely renovated down to the studs in 2022 to perfection, this duplex, ideally situated in the heart of the Village, features a 3-bedroom plus office front residence paired with a fully detached 1-bedroom rear dwelling. The expansive main home showcases a welcoming front gathering area distinguished by lofty ceilings, a stacked-stone fireplace, and sliding doors leading to the classic Corona del Mar courtyard, complete with lush privacy surroundings. Inside, the airy layout with much sunlight and natural light boasts light hardwood floors and comprehensive whole-house water filtration. The redesigned kitchen boasts abundant custom cabinetry, high-end appliances including Thermador 6-burner range with griddle and dual oven, and a generously sized kitchen island doubling as a breakfast/serving bar. Two main level bedrooms feature a secondary primary suite with custom closets, a separate tub and shower; and an office conversion with a private bath and disappearing entry doors. Upstairs, the primary retreat impresses with soaring ceilings, a fireplace, custom dual closets, and an opulent spa-like bath adorned with dual floating vanities. The lavish oasis continues to indulge with multiple skylights equipped with digital controls, exquisite custom built-ins, a soaking tub, and a generously sized shower for two, complete with dual showerheads. Additionally, the upper level hosts a spacious laundry room, a bedroom with a private balcony and walk-in closet, and access to the rooftop deck boasting panoramic city and ocean vistas. Separated by a serene patio, the renovated rear home offers an ideal fusion of comfort and elegance, featuring a private entrance, soaring ceilings, and a great room-style layout with a spacious kitchen furnished with top-of-the-line appliances, it also includes a primary suite with private laundry, a large walk-in closet, and a completely remodeled bathroom. Parking is provided in the side-by-side two-car garage with epoxy flooring and ample storage cabinets, complemented by a carport. Enjoy the quintessential Village lifestyle with easy access to all the amenities that CdM has to offer, from dining and shopping parks and renowned beaches.
Additional Information
- Appliances
- 6 Burner Stove, Double Oven, Dishwasher, Disposal, Gas Range, Microwave, Refrigerator, Range Hood, Water Purifier
- Pool Description
- None
- Fireplace Description
- Living Room, Primary Bedroom
- Heat
- Forced Air
- Cooling
- Yes
- Cooling Description
- Central Air
- View
- Catalina, City Lights, Coastline, Neighborhood, Water
- Patio
- Front Porch, Patio, Rooftop
- Garage Spaces Total
- 2
- Sewer
- Public Sewer
- Water
- Public
- School District
- Newport Mesa Unified
- Elementary School
- Harbor View
- Middle School
- Corona Del Mar
- High School
- Corona Del Mar
- Interior Features
- Built-in Features, Balcony, Ceiling Fan(s), High Ceilings, In-Law Floorplan, Open Floorplan, Recessed Lighting, Wired for Sound, Bedroom on Main Level, Dressing Area, Main Level Primary, Multiple Primary Suites, Primary Suite, Walk-In Closet(s)
- Attached Structure
- Detached
- Number Of Units Total
- 2
Listing courtesy of Listing Agent: Casey Lesher (caseylesher@gmail.com) from Listing Office: Christie's AKG.
Mortgage Calculator
Based on information from California Regional Multiple Listing Service, Inc. as of . This information is for your personal, non-commercial use and may not be used for any purpose other than to identify prospective properties you may be interested in purchasing. Display of MLS data is usually deemed reliable but is NOT guaranteed accurate by the MLS. Buyers are responsible for verifying the accuracy of all information and should investigate the data themselves or retain appropriate professionals. Information from sources other than the Listing Agent may have been included in the MLS data. Unless otherwise specified in writing, Broker/Agent has not and will not verify any information obtained from other sources. The Broker/Agent providing the information contained herein may or may not have been the Listing and/or Selling Agent.
