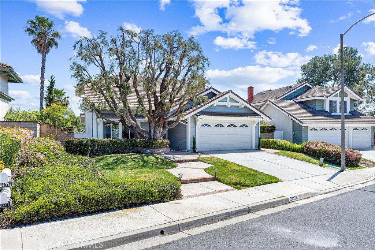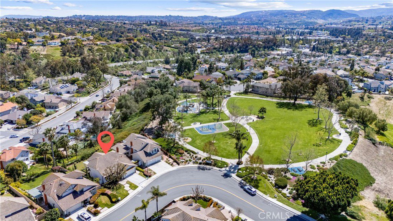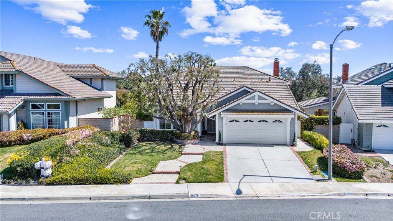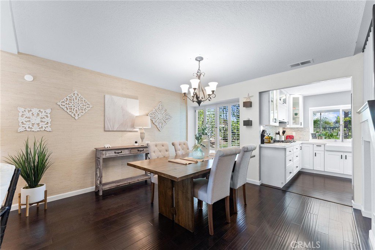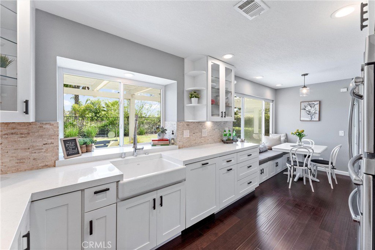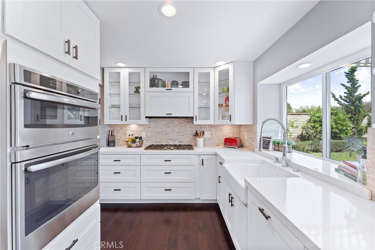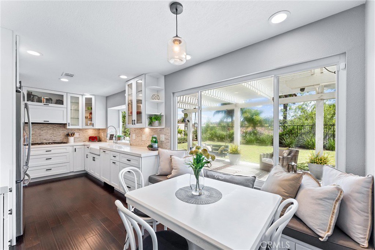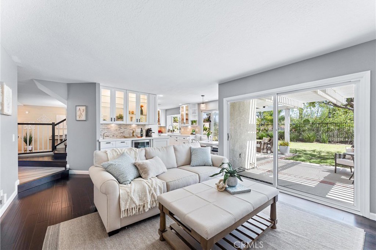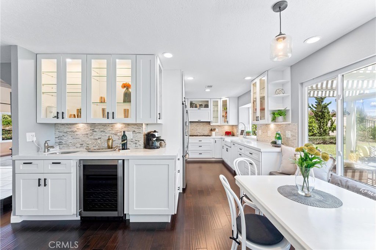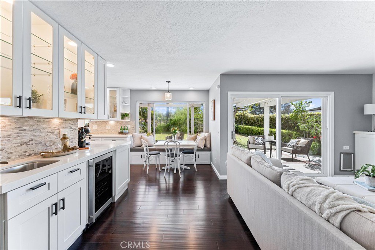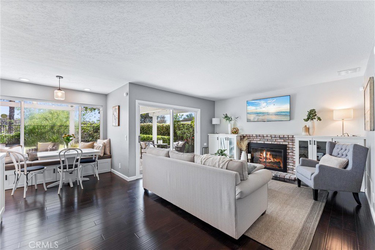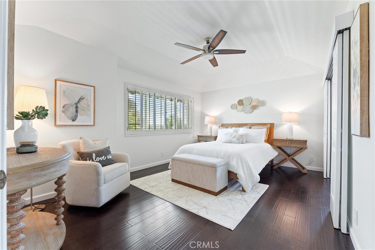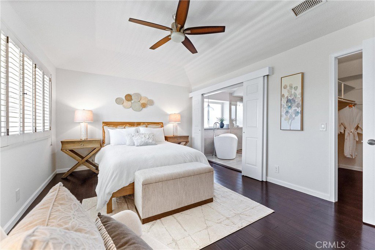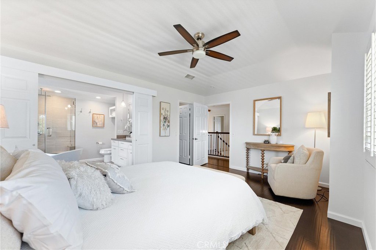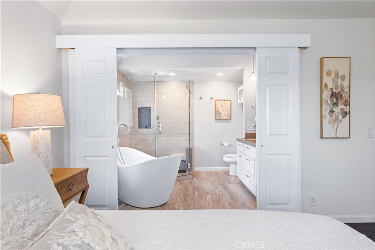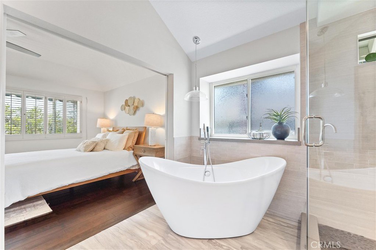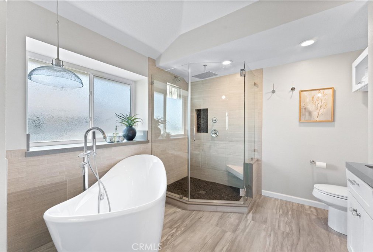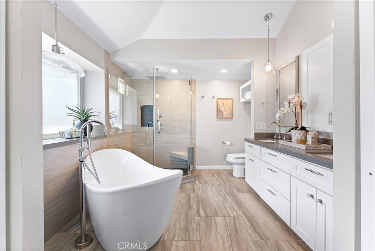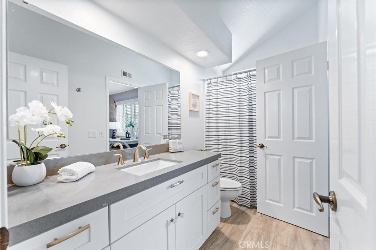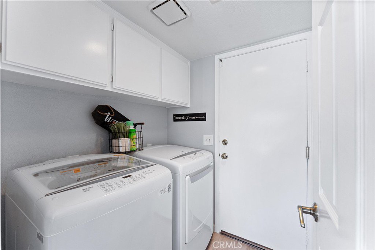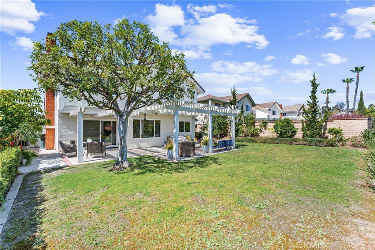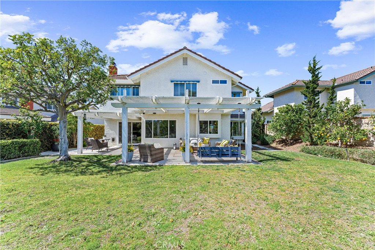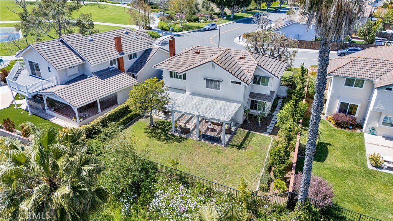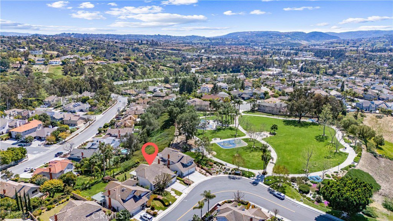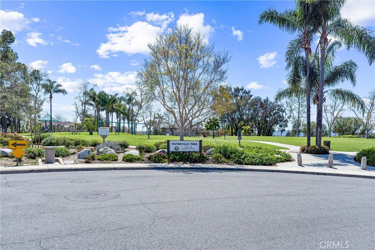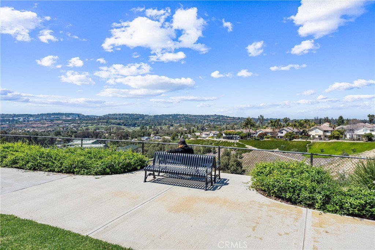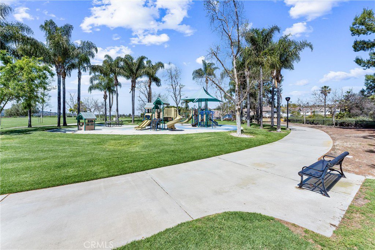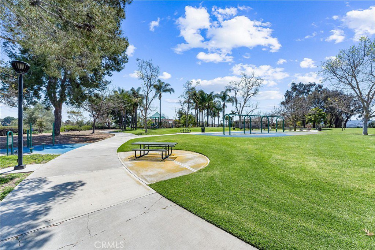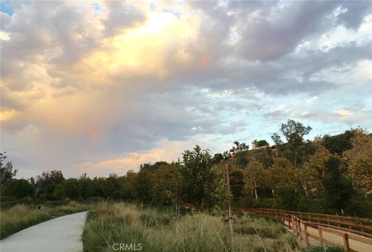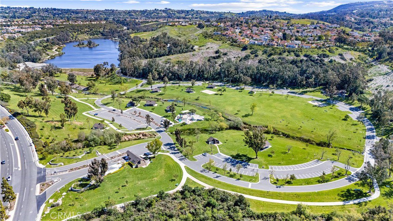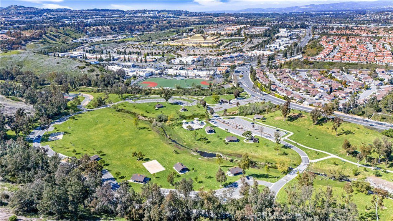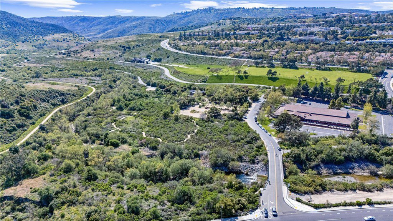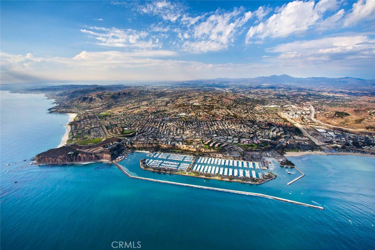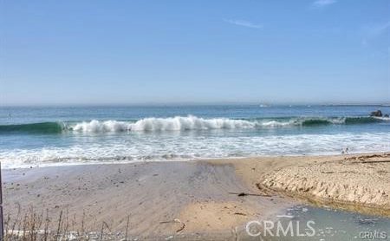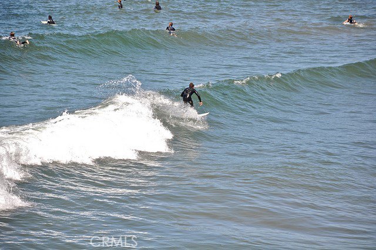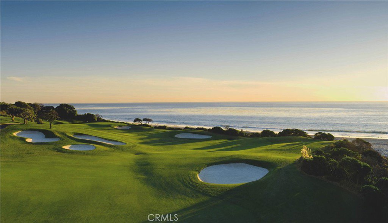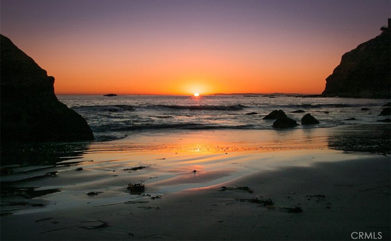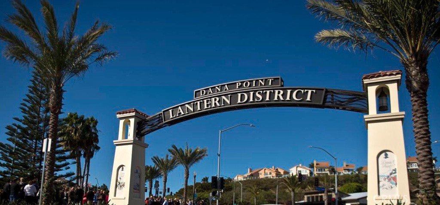26175 Rio Grande Avenue, Laguna Hills, CA 92653
- $1,580,000
- 3
- BD
- 3
- BA
- 2,000
- SqFt
- List Price
- $1,580,000
- Status
- PENDING
- MLS#
- OC24063259
- Year Built
- 1983
- Bedrooms
- 3
- Bathrooms
- 3
- Living Sq. Ft
- 2,000
- Lot Size
- 6,050
- Acres
- 0.14
- Lot Location
- Back Yard, Front Yard, Garden, Lawn, Landscaped, Level, Near Park, Sprinkler System, Street Level, Yard
- Days on Market
- 10
- Property Type
- Single Family Residential
- Property Sub Type
- Single Family Residence
- Stories
- Two Levels
- Neighborhood
- Ridgefield (Rid)
Property Description
HELLO CHARM, PEACE AND SERENITY! FABULOUS LOCATION, LOT, HOME AND NEIGHBORHOOD! YOU WILL NOT WANT TO MISS THIS ONE, THIS HOME IS A 10+ AND WILL NOT LAST LONG! LOOKING FOR PERFECTION....WELCOME HOME TO 26175 RIO GRANDE! THIS HOME IS LOCATED ON A PREMIUM LOT JUST A FEW STEPS AWAY FROM A CHARMING NEIGHBORHOOD PARK AND FEATURES A LARGE SPACIOUS YARD WITH HILLS AND CITY LIGHTS VIEWS, SPACIOUS PATIO AREA & LARGE GRASSY YARD. THE INTERIOR IS AMAZING AND HAS BEEN UPDATED AND CUSTOMIZED WITH A FABULOUS KITCHEN FEATURING CONTEMPORARY STYLING, CLEAN LINES, RAISED CEILING, UPGRADED APPLIANCES , CUSTOM FEATURES AND FIXTURES & COZY BREAKFAST NOOK WITH BUILT IN WINDOW SEAT, CUSTOM WINE BAR IN FAMILY ROOM, FIREPLACE, UPGRADED WINDOWS AND SLIDERS, UPGRADED WOOD AND WOOD-TILE FLOORS THROUGHOUT, COMPLETELY REMODELED MASTER BATHROOM WITH BARN STYLE DOORS, FREE STANDING SOAKING TUB, EXPANDED SHOWER WITH DUAL RAIN SHOWER HEADS & CUSTOM VANITY, SECONDARY BEDROOMS WITH UPDATED JACK N JILL BATH & VIEWS, NEST SYSTEM FOR A/C AND FURNACE, CUSTOM WALL FINISHES, FORMAL LIVING AND DINING ROOMS AND MUCH MUCH MORE! LOW TAX RATE, LOW HOA AND NO MELLO ROOS. WALKING DISTANCE TO 2 PARKS & WALKING TRAILS PLUS EASY ACCESS TO SHOPS, RESTAURANTS, ENTERTAINMENT, LAGUNA NIGUEL REGIONAL PARK & LAKE, SOUTH COUNTY BEACHES & COVES, DANA POINT HARBOR & MOST MAJOR FREEWAYS AND TOLL ROADS.
Additional Information
- HOA
- 69
- Frequency
- Monthly
- Association Amenities
- Picnic Area, Playground
- Appliances
- Built-In Range, Dishwasher, Gas Cooktop, Disposal, Refrigerator, Range Hood, Water Heater, Dryer, Washer
- Pool Description
- None
- Fireplace Description
- Family Room
- Heat
- Central, Forced Air
- Cooling
- Yes
- Cooling Description
- Central Air
- View
- City Lights, Neighborhood, Peek-A-Boo
- Patio
- Open, Patio
- Roof
- Tile
- Garage Spaces Total
- 2
- Sewer
- Public Sewer
- Water
- Public
- School District
- Saddleback Valley Unified
- Interior Features
- Built-in Features, Cathedral Ceiling(s), Open Floorplan, Recessed Lighting, Storage, Jack and Jill Bath, Primary Suite, Walk-In Closet(s)
- Attached Structure
- Detached
- Number Of Units Total
- 1
Listing courtesy of Listing Agent: Johanna Andren (johanna@johannavoytish.com) from Listing Office: Compass.
Mortgage Calculator
Based on information from California Regional Multiple Listing Service, Inc. as of . This information is for your personal, non-commercial use and may not be used for any purpose other than to identify prospective properties you may be interested in purchasing. Display of MLS data is usually deemed reliable but is NOT guaranteed accurate by the MLS. Buyers are responsible for verifying the accuracy of all information and should investigate the data themselves or retain appropriate professionals. Information from sources other than the Listing Agent may have been included in the MLS data. Unless otherwise specified in writing, Broker/Agent has not and will not verify any information obtained from other sources. The Broker/Agent providing the information contained herein may or may not have been the Listing and/or Selling Agent.
