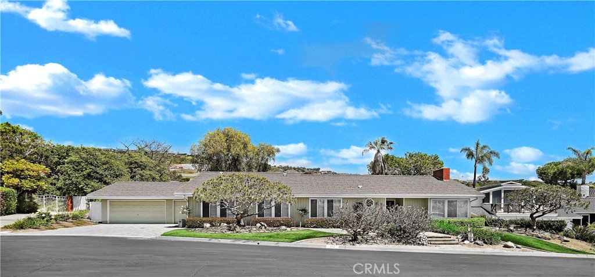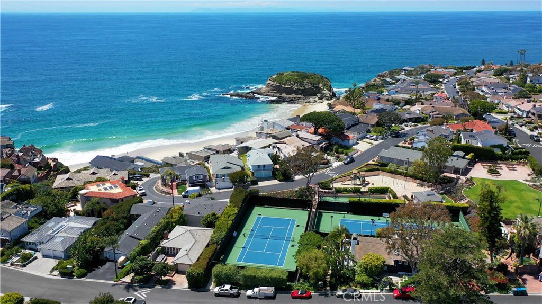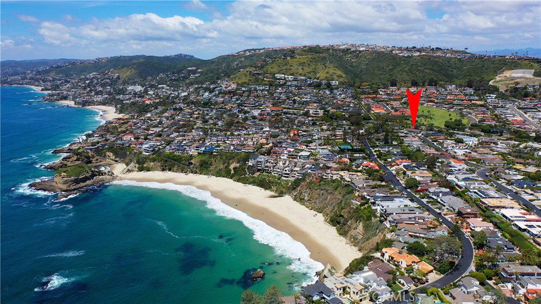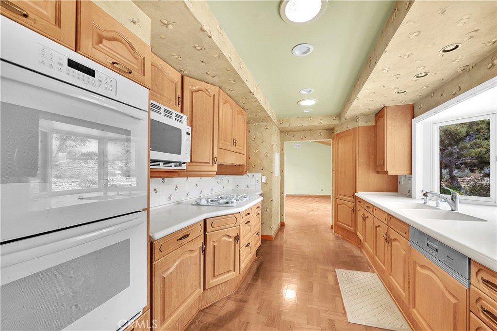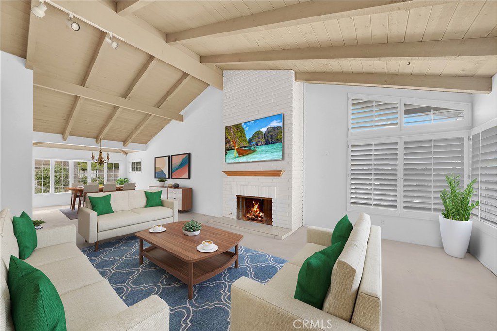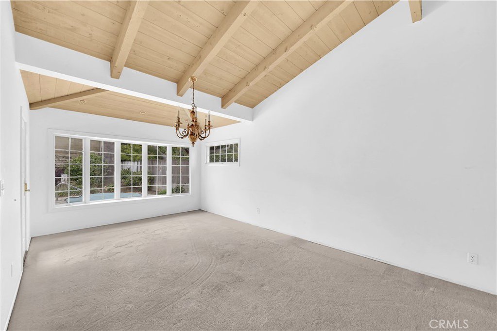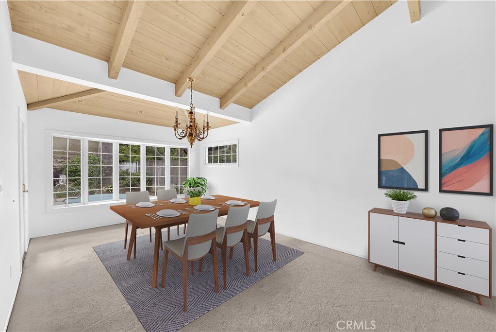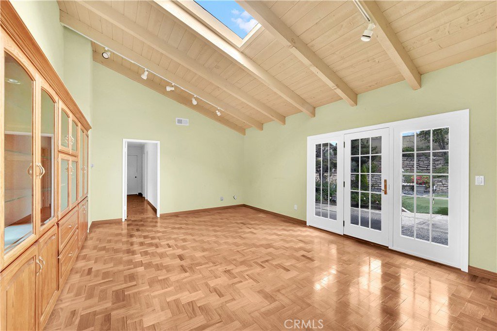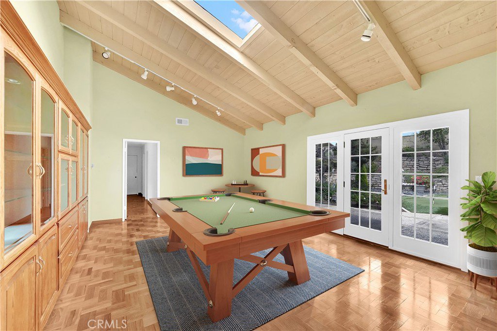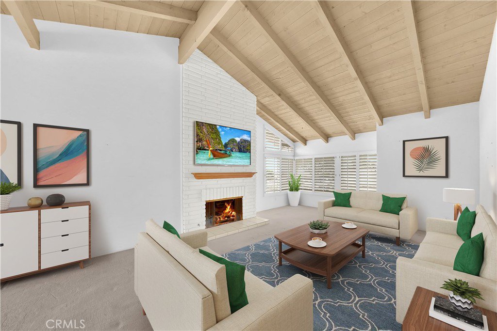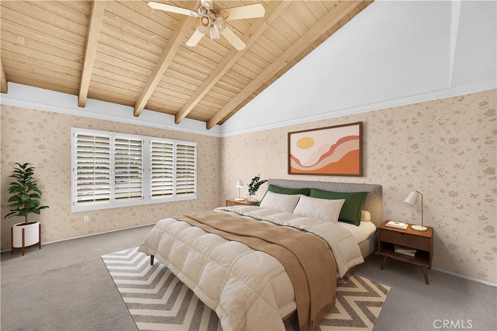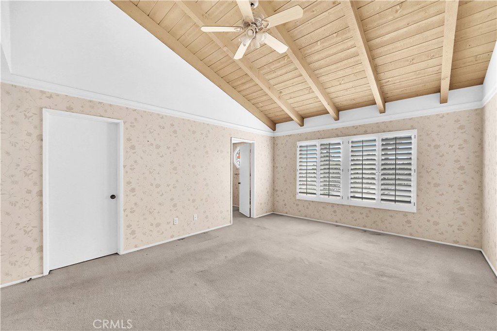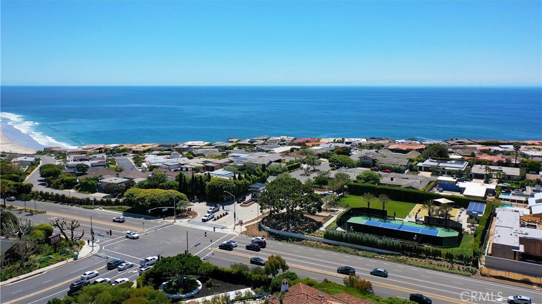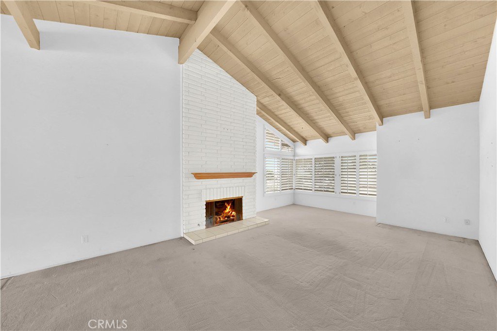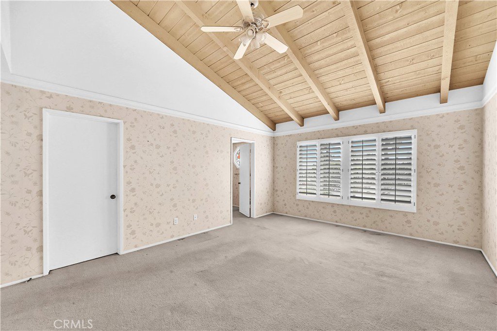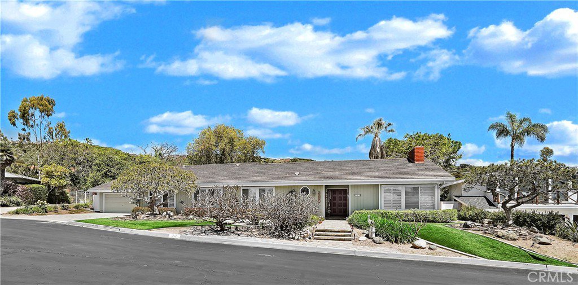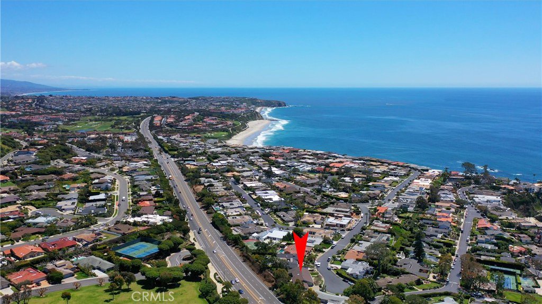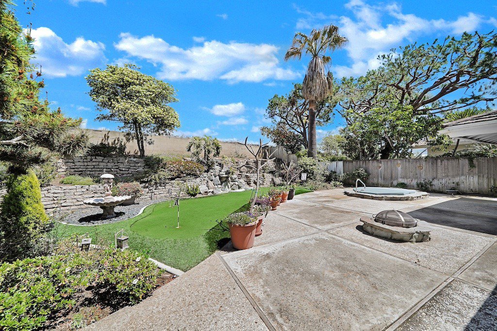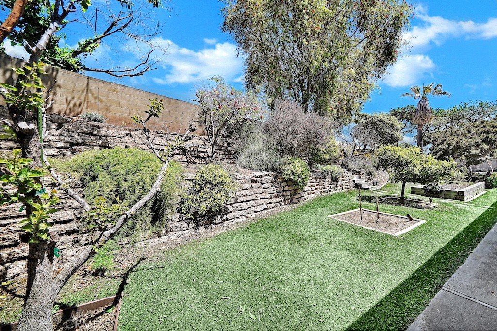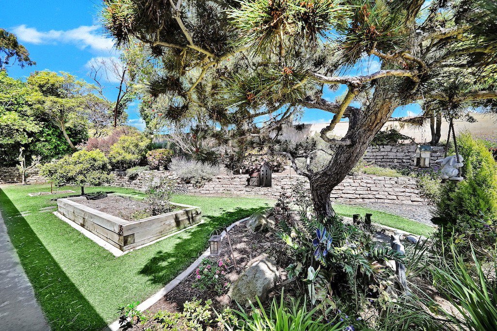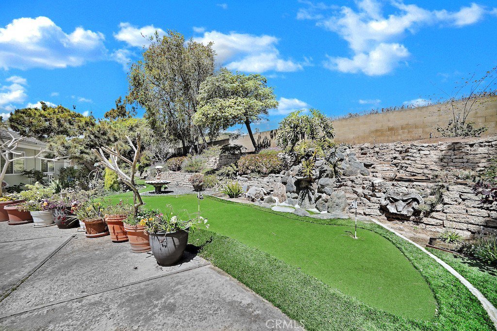212 Monarch Bay Drive, Dana Point, CA 92629
- $4,999,999
- 5
- BD
- 3
- BA
- 2,593
- SqFt
- List Price
- $4,999,999
- Status
- ACTIVE UNDER CONTRACT
- MLS#
- OC24082201
- Year Built
- 1970
- Bedrooms
- 5
- Bathrooms
- 3
- Living Sq. Ft
- 2,593
- Lot Size
- 13,090
- Acres
- 0.30
- Lot Location
- Back Yard, Cul-De-Sac, Front Yard, Garden, Lawn, Landscaped, Sprinkler System, Street Level
- Days on Market
- 14
- Property Type
- Single Family Residential
- Style
- Custom
- Property Sub Type
- Single Family Residence
- Stories
- One Level
- Neighborhood
- Monarch Bay (Mb)
Property Description
Welcome to your dream home! This stunning single story mid-century home boasts breathtaking views of the ocean and sunsets, providing a serene and tranquil backdrop to your life. Tucked away in a cul-de-sac in the sought-after Monarch Bay gated community, this home offers the perfect blend of privacy and luxury. As you step inside, you'll be greeted by an original interior featuring herringbone wood floors and bright, voluminous living areas with exposed wood beam vaulted ceilings. The living, dining, and kitchen are perfect for hosting family and friends. Step outside onto the expansive private patio with a hot tub, putting green, and a rock waterfall, where you can enjoy endless hours of relaxation and entertainment. If you're feeling more active, Monarch Bay has many amenities, including a beachfront club, lighted tennis courts, pickleball courts, volleyball, basketball, spa facility, a clubhouse, and an indoor gym. The Monarch Bay Community offers the luxury of 5-star resorts including the Montage, Ritz Carlton, and Waldorf Astoria, while Monarch Beach's renowned walkability ensures easy access to pristine beaches, fine dining, golf courses, tennis courts, hiking trails, and the bustling Dana Point Harbor. The Monarch Bay Private Beach Club stands as a rare gem, offering exclusive access to the sandy shores—a privilege reserved for residents of this exceptional enclave. Embrace the unparalleled lifestyle of Monarch Bay, where every day feels like a vacation in paradise. Don't miss the opportunity to make this single-level haven your own and experience the ultimate in coastal living.
Additional Information
- Association Amenities
- Bocce Court, Clubhouse, Sport Court, Dog Park, Fire Pit, Picnic Area, Playground, Pickleball, Pool, Tennis Court(s), Trail(s)
- Pool Description
- Community, Association
- Fireplace Description
- Living Room
- Heat
- Central
- Cooling Description
- None
- View
- Ocean
- Patio
- Concrete, Open, Patio, Porch, Stone
- Garage Spaces Total
- 3
- Sewer
- Public Sewer
- Water
- Public
- School District
- Capistrano Unified
- Interior Features
- Beamed Ceilings, Built-in Features, Block Walls, Tray Ceiling(s), Ceiling Fan(s), Cathedral Ceiling(s), High Ceilings, Open Floorplan, Recessed Lighting, Storage, Solid Surface Counters, Track Lighting, All Bedrooms Down, Bedroom on Main Level, Main Level Primary
- Attached Structure
- Detached
- Number Of Units Total
- 1
Listing courtesy of Listing Agent: Robyn Seymour (Robyn@seasonzre.com) from Listing Office: Seasonz, Inc..
Mortgage Calculator
Based on information from California Regional Multiple Listing Service, Inc. as of . This information is for your personal, non-commercial use and may not be used for any purpose other than to identify prospective properties you may be interested in purchasing. Display of MLS data is usually deemed reliable but is NOT guaranteed accurate by the MLS. Buyers are responsible for verifying the accuracy of all information and should investigate the data themselves or retain appropriate professionals. Information from sources other than the Listing Agent may have been included in the MLS data. Unless otherwise specified in writing, Broker/Agent has not and will not verify any information obtained from other sources. The Broker/Agent providing the information contained herein may or may not have been the Listing and/or Selling Agent.
