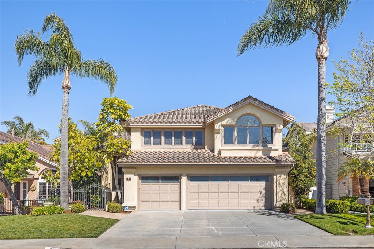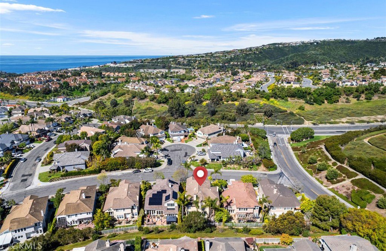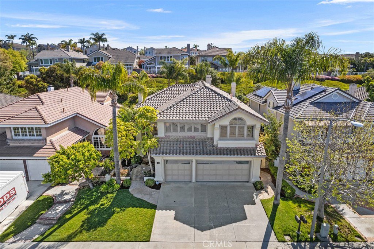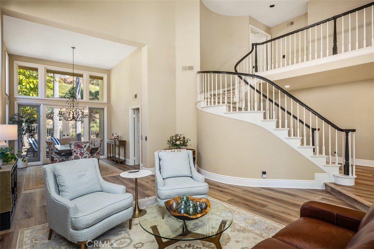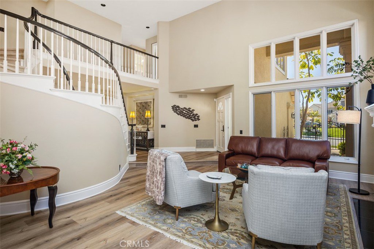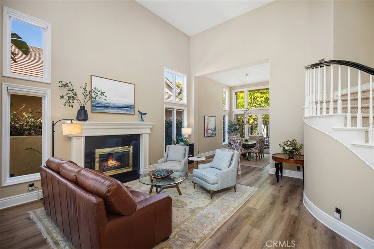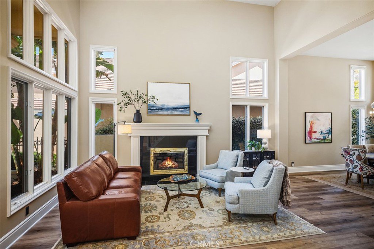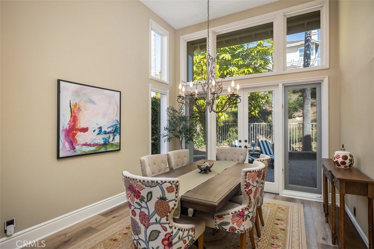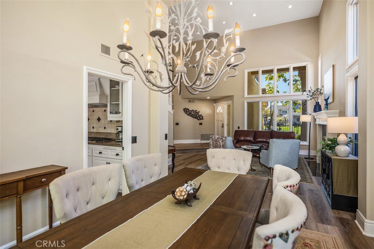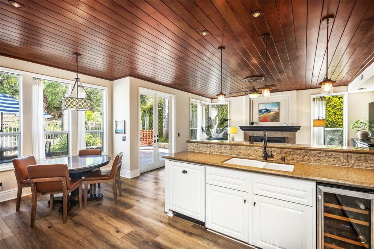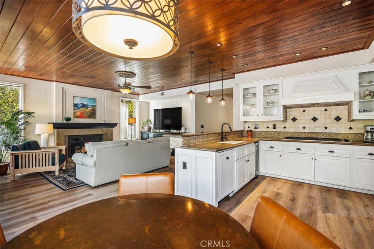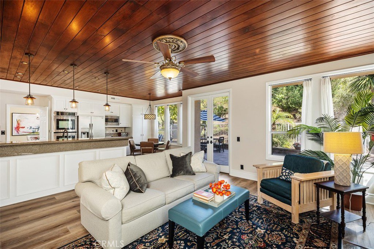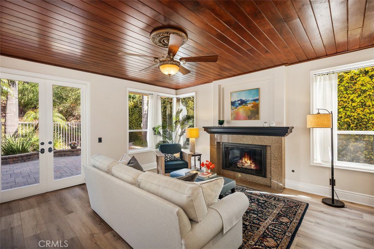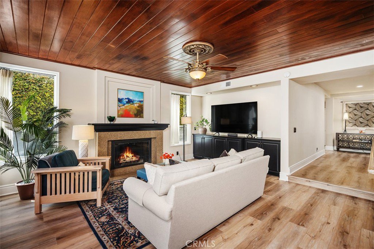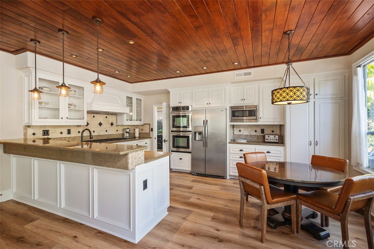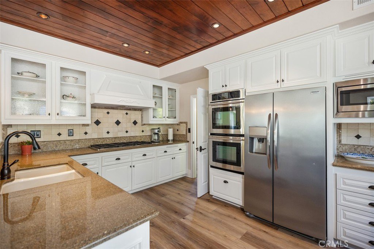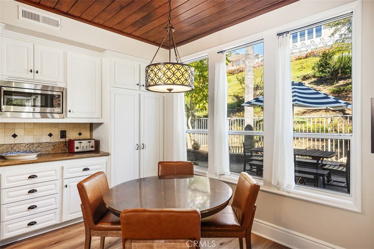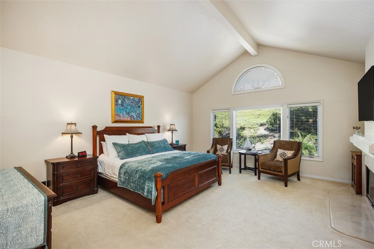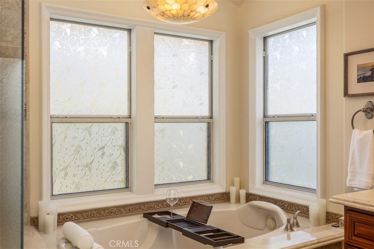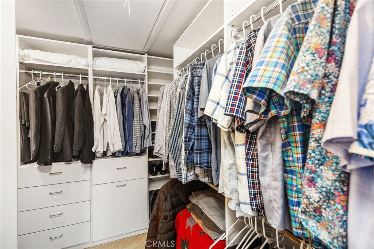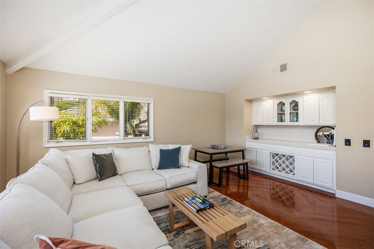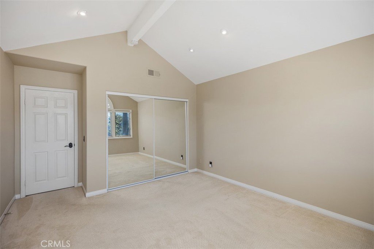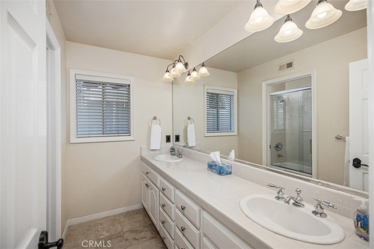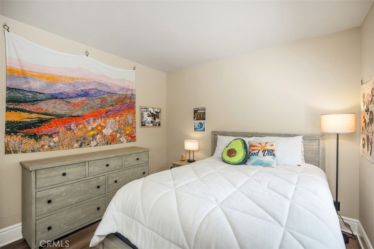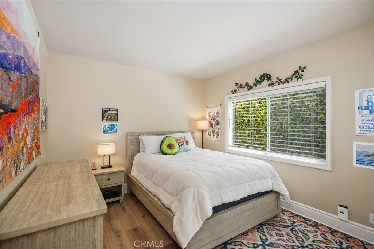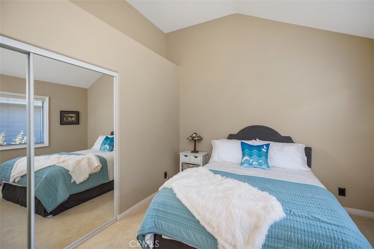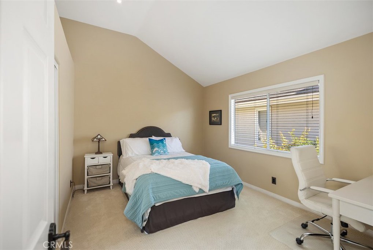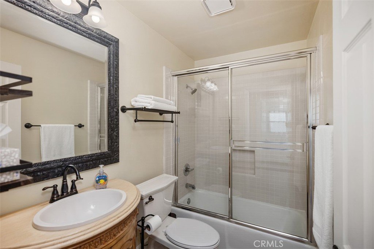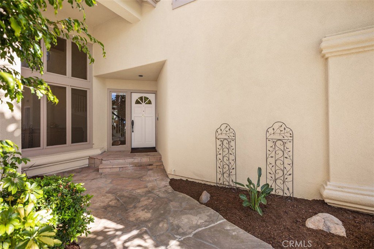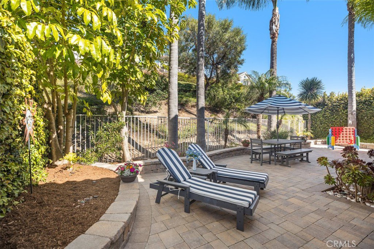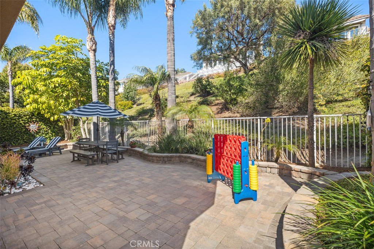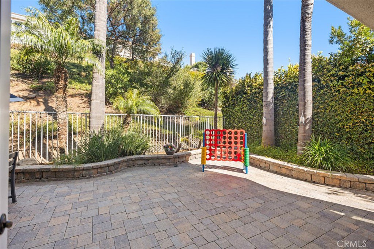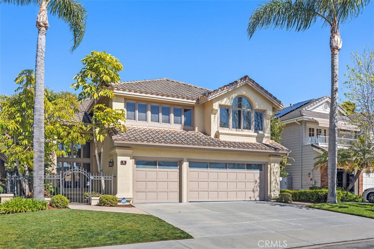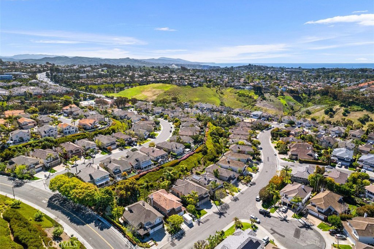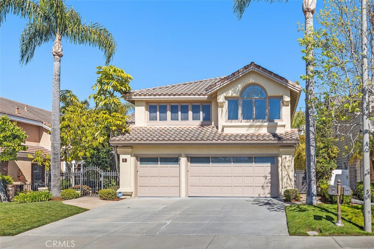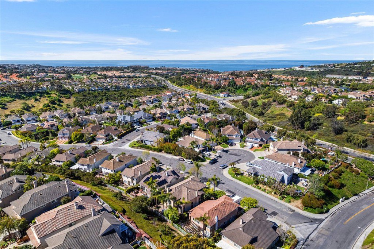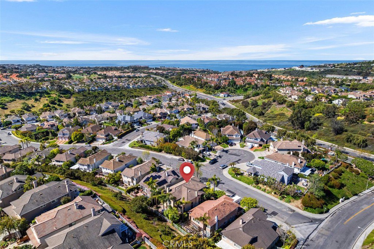6 Tidemark, Laguna Niguel, CA 92677
- $2,395,000
- 5
- BD
- 3
- BA
- 3,177
- SqFt
- List Price
- $2,395,000
- Status
- ACTIVE
- MLS#
- OC24084347
- Year Built
- 1990
- Bedrooms
- 5
- Bathrooms
- 3
- Living Sq. Ft
- 3,177
- Lot Size
- 5,253
- Acres
- 0.12
- Lot Location
- 0-1 Unit/Acre, Back Yard, Front Yard, Level, Near Park, Sprinklers Timer, Sprinkler System, Street Level, Yard
- Days on Market
- 15
- Property Type
- Single Family Residential
- Style
- Contemporary
- Property Sub Type
- Single Family Residence
- Stories
- Two Levels
- Neighborhood
- San Marin (Sm)
Property Description
Stunning San Marin home in coastal Laguna Niguel! This 4-bed, 3-full bath beauty boasts a versatile floorplan with a bonus room perfect for a 5th bedroom. Step into elegance with soaring ceilings, LVF floors, and a remodeled kitchen featuring custom cabinets, granite countertops, and high-end appliances. Enjoy spacious living areas, including a formal living room with fireplace, a family room with fireplace, custom built-ins, and French doors leading to the backyard oasis. Retreat to the grand master suite with another fireplace and remodeled bathroom, while the private backyard offers relaxation and entertainment. There is plenty of storage throughout the home with pull-down stairs for attic access. 3-car garage with additional parking in driveway and on-street. Newer high-efficiency, Carrier dual-zoned HVAC, water heater and water conditioning system With fresh paint, EV charging outlet, epoxy floors, built-in cabinetry, and proximity to schools, parks, and the beach, this is coastal living at its finest!
Additional Information
- HOA
- 220
- Frequency
- Monthly
- Association Amenities
- Maintenance Grounds, Management
- Appliances
- 6 Burner Stove, Convection Oven, Double Oven, Dishwasher, ENERGY STAR Qualified Appliances, ENERGY STAR Qualified Water Heater, Freezer, Gas Cooktop, Disposal, Gas Oven, Gas Water Heater, Ice Maker, Microwave, Refrigerator, Self Cleaning Oven, Water Softener, Water Heater
- Pool Description
- None
- Fireplace Description
- Family Room, Gas, Living Room, Primary Bedroom
- Heat
- Central, ENERGY STAR Qualified Equipment, Forced Air, Fireplace(s), High Efficiency, Natural Gas, Zoned
- Cooling
- Yes
- Cooling Description
- Central Air, Dual, ENERGY STAR Qualified Equipment, Gas, High Efficiency, Zoned
- View
- None
- Exterior Construction
- Stucco
- Patio
- Patio, Stone
- Roof
- Tile
- Garage Spaces Total
- 3
- Sewer
- Public Sewer
- Water
- Public
- School District
- Capistrano Unified
- Elementary School
- John Malcom
- Middle School
- Niguel Hills
- High School
- Dana Hills
- Interior Features
- Built-in Features, Ceiling Fan(s), Cathedral Ceiling(s), Granite Counters, High Ceilings, Open Floorplan, Pantry, Recessed Lighting, Storage, Two Story Ceilings, Unfurnished, Bedroom on Main Level, Primary Suite, Walk-In Closet(s)
- Attached Structure
- Detached
- Number Of Units Total
- 1
Listing courtesy of Listing Agent: Stephanie Mosher (steph4homes@gmail.com) from Listing Office: Compass.
Mortgage Calculator
Based on information from California Regional Multiple Listing Service, Inc. as of . This information is for your personal, non-commercial use and may not be used for any purpose other than to identify prospective properties you may be interested in purchasing. Display of MLS data is usually deemed reliable but is NOT guaranteed accurate by the MLS. Buyers are responsible for verifying the accuracy of all information and should investigate the data themselves or retain appropriate professionals. Information from sources other than the Listing Agent may have been included in the MLS data. Unless otherwise specified in writing, Broker/Agent has not and will not verify any information obtained from other sources. The Broker/Agent providing the information contained herein may or may not have been the Listing and/or Selling Agent.
