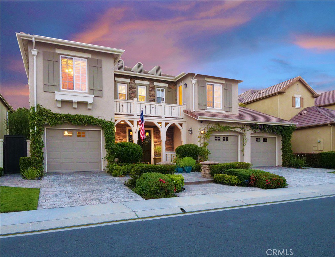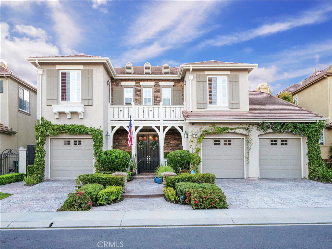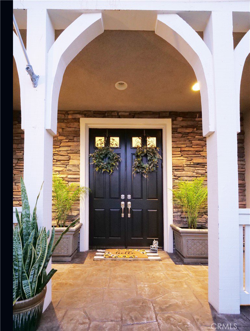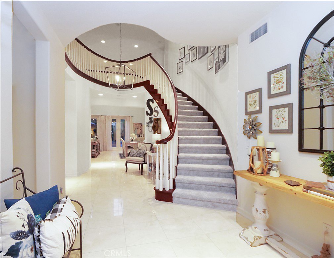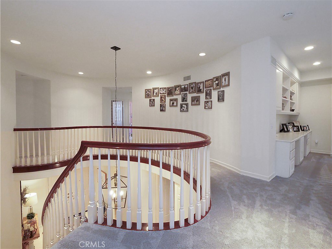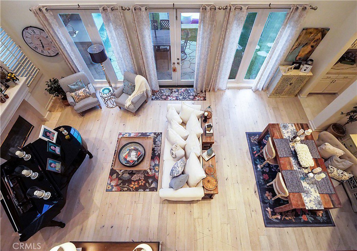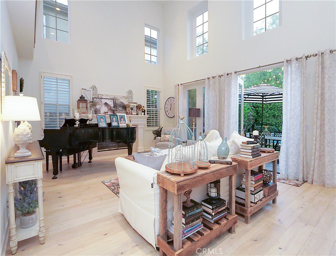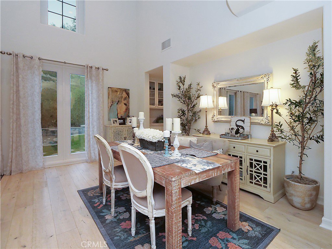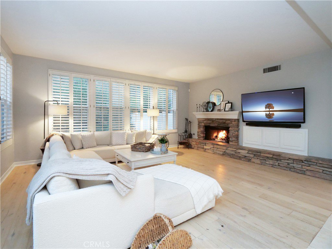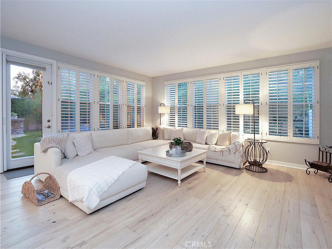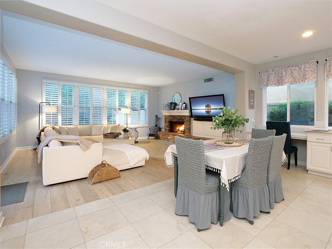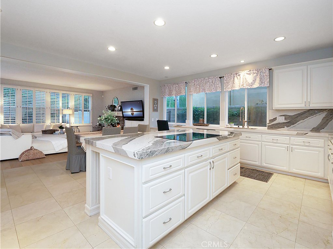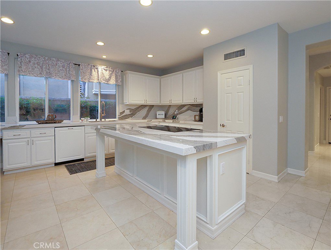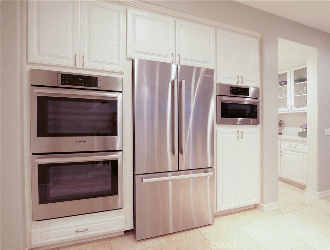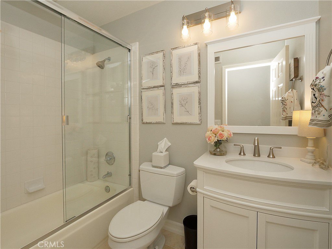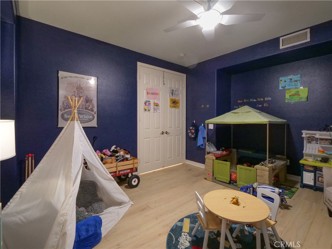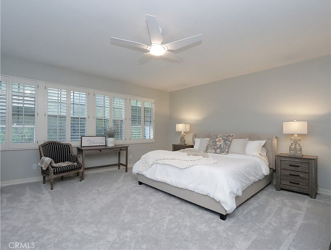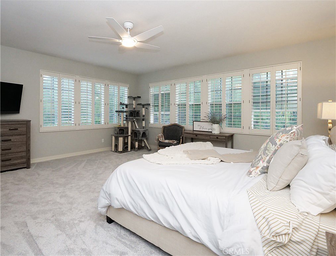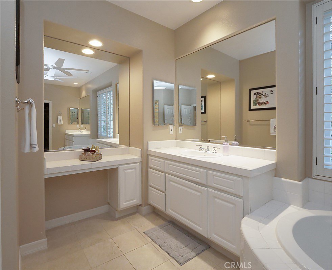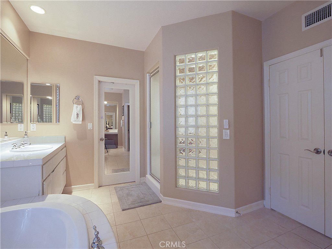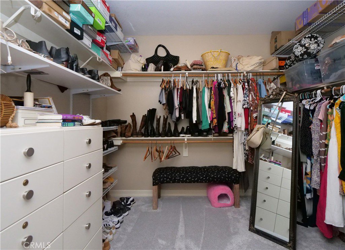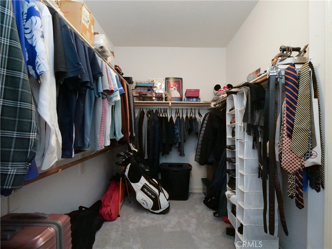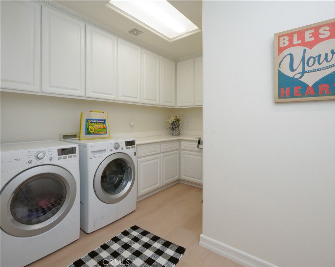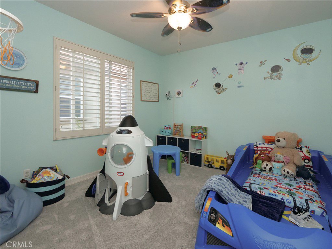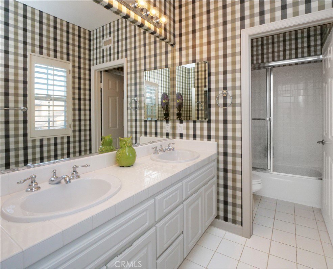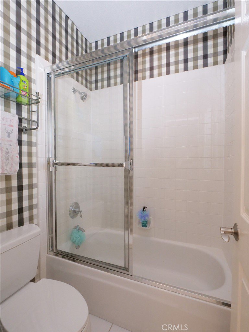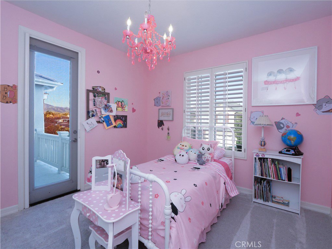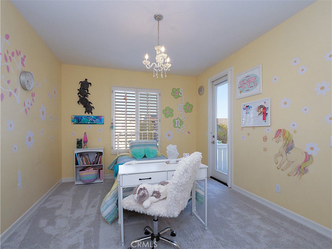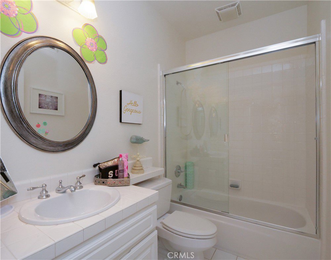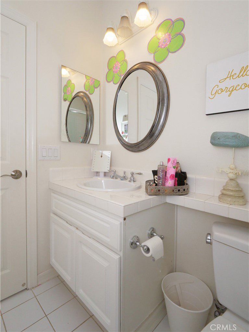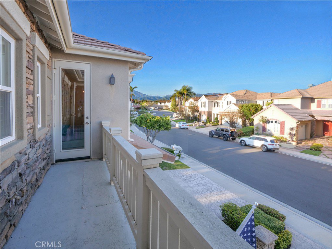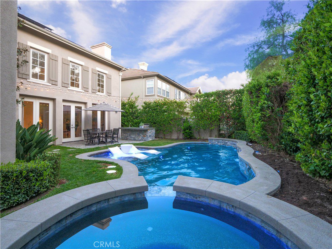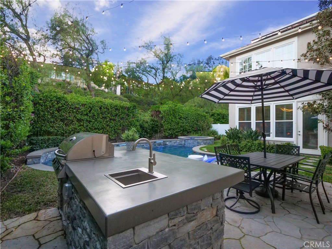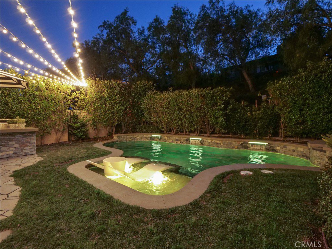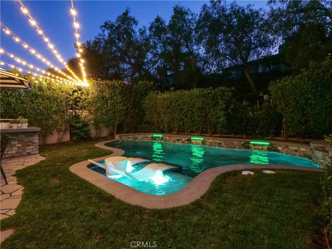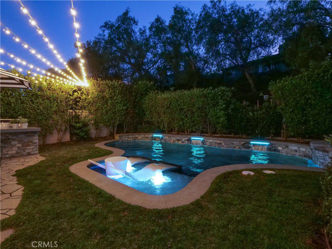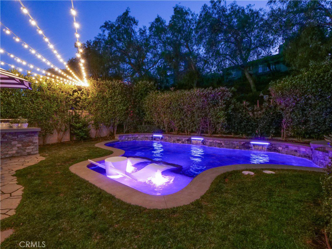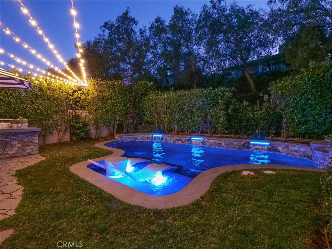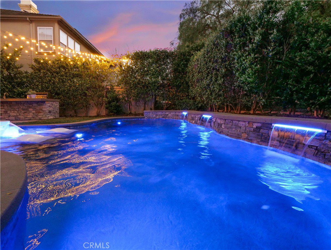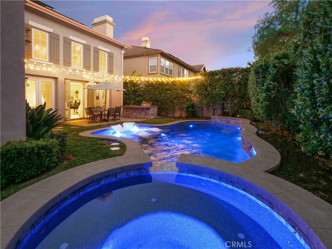19 Centaurus Way, Coto De Caza, CA 92679
- $2,599,000
- 5
- BD
- 5
- BA
- 4,000
- SqFt
- List Price
- $2,599,000
- Price Change
- ▼ $100,000 1714850566
- Status
- ACTIVE
- MLS#
- OC24084431
- Year Built
- 1998
- Bedrooms
- 5
- Bathrooms
- 5
- Living Sq. Ft
- 4,000
- Lot Size
- 6,616
- Acres
- 0.15
- Lot Location
- Back Yard, Drip Irrigation/Bubblers, Garden, Lawn, Landscaped, Near Park, Sprinklers Timer, Sprinkler System, Yard
- Days on Market
- 15
- Property Type
- Single Family Residential
- Style
- Traditional
- Property Sub Type
- Single Family Residence
- Stories
- Two Levels
- Neighborhood
- Glenmere (Glmr)
Property Description
Exuding effortless class, this sophisticated Coto de Caza residence in the prestigious Glenmere neighborhood is one you’ll be proud to call your own! Impeccable landscaping and verdant vines lend to its stunning curb appeal. From the covered porch, discover an awe-inspiring foyer where two-story ceilings soar over elegant marble, beautiful hardwoods, and a grand staircase that takes center stage. Seamlessly continue to the open-concept living and dining areas filled with abundant natural light, highlighting a stately fireplace and expansive glass sliders that inspire indoor/outdoor entertaining. The chef’s kitchen sports a premium set of Bosch stainless steel appliances, gorgeous cabinetry, a pantry, and high-end Cambria countertops that extend to the oversized island. Plantation-shuttered windows, a custom entertainment unit, and an inviting stacked-stone fireplace grace the intimate family corner. End the day within the comfortable private bedrooms - one is located on the main level with an adjacent full bath. Newly installed carpeting flows upstairs and into the remaining retreats, where one enjoys an ensuite and a pass-through balcony while the other two share a rejuvenating bath. Generously proportioned, the primary suite pampers you with two large walk-in closets and a luxurious ensuite with dual vanities, a separate shower, and a spa-like soaking tub by the window. Take your festive celebrations out on the sun-kissed patio bordered by St. Augustine grass and lush foliage. Crafted for leisurely activities, this backyard oasis beckons you with a new BBQ island and a pristine, new high-quality pool and spa with in-floor cleaning and circulation systems. Additional inclusions are an expanded laundry room, a flexible bonus room, solar panels, and an attached 3-car garage. Come make this gem yours while it’s still available!
Additional Information
- HOA
- 312
- Frequency
- Monthly
- Association Amenities
- Controlled Access, Sport Court, Dog Park, Maintenance Grounds, Horse Trails, Outdoor Cooking Area, Other Courts, Picnic Area, Playground, Guard, Security, Trail(s)
- Appliances
- Double Oven, Dishwasher, ENERGY STAR Qualified Appliances, Electric Cooktop, Gas Oven, Microwave, Refrigerator, Water Heater
- Pool
- Yes
- Pool Description
- Fenced, Gunite, Gas Heat, Heated, In Ground, Pebble, Private, Waterfall
- Fireplace Description
- Family Room, Gas, Living Room
- Heat
- Central, ENERGY STAR Qualified Equipment, Forced Air, Fireplace(s)
- Cooling
- Yes
- Cooling Description
- Central Air, High Efficiency
- View
- Park/Greenbelt, Pool, Trees/Woods
- Exterior Construction
- Stucco
- Patio
- Concrete, Patio, Stone
- Roof
- Tile
- Garage Spaces Total
- 3
- Sewer
- Public Sewer
- Water
- Public
- School District
- Capistrano Unified
- Elementary School
- Wagon Wheel
- Middle School
- Las Flores
- High School
- Tesoro
- Interior Features
- Balcony, Ceiling Fan(s), High Ceilings, Open Floorplan, Pantry, Quartz Counters, Two Story Ceilings, Bedroom on Main Level, Jack and Jill Bath, Loft, Primary Suite, Walk-In Pantry, Walk-In Closet(s)
- Attached Structure
- Detached
- Number Of Units Total
- 1
Listing courtesy of Listing Agent: Steven Surfas (Steven@keyhomegroup.com) from Listing Office: Key Home Group.
Mortgage Calculator
Based on information from California Regional Multiple Listing Service, Inc. as of . This information is for your personal, non-commercial use and may not be used for any purpose other than to identify prospective properties you may be interested in purchasing. Display of MLS data is usually deemed reliable but is NOT guaranteed accurate by the MLS. Buyers are responsible for verifying the accuracy of all information and should investigate the data themselves or retain appropriate professionals. Information from sources other than the Listing Agent may have been included in the MLS data. Unless otherwise specified in writing, Broker/Agent has not and will not verify any information obtained from other sources. The Broker/Agent providing the information contained herein may or may not have been the Listing and/or Selling Agent.

