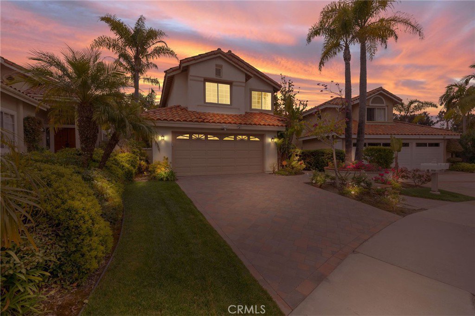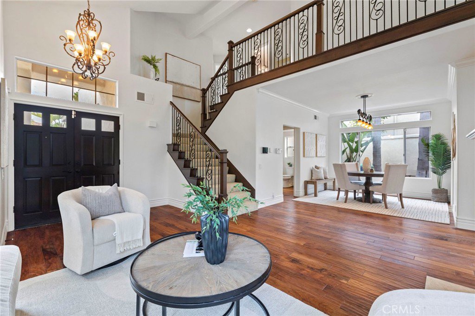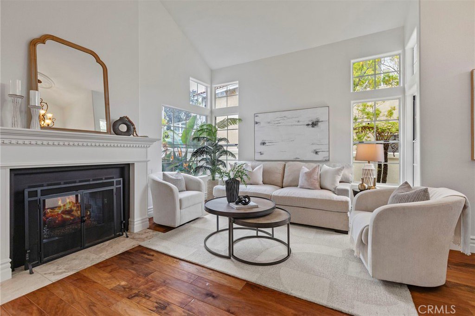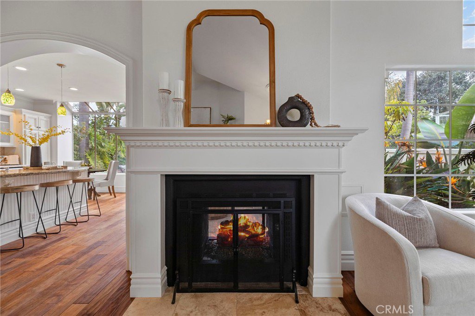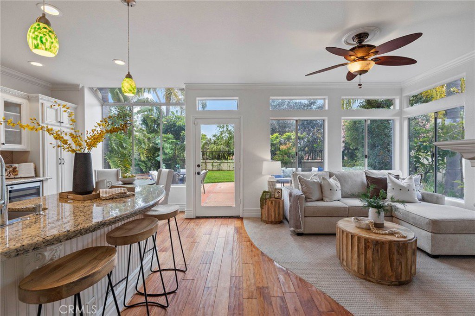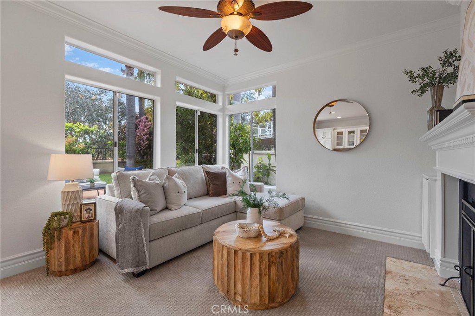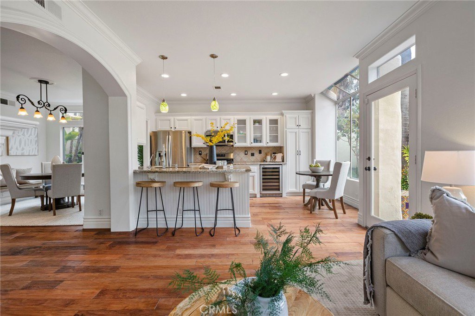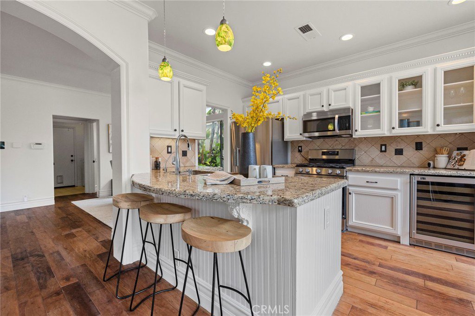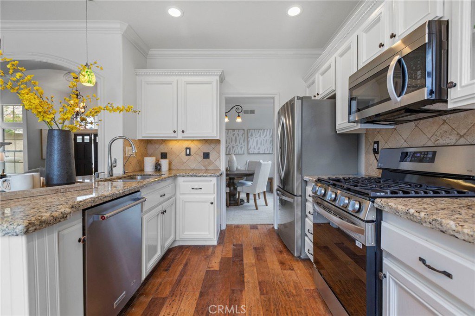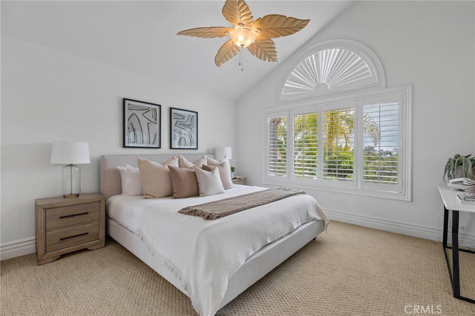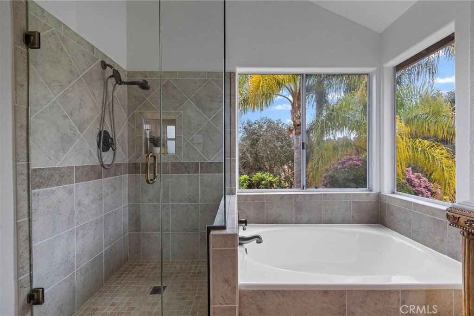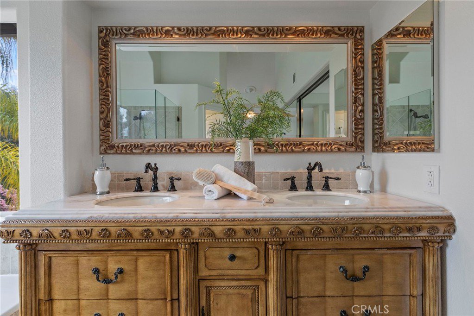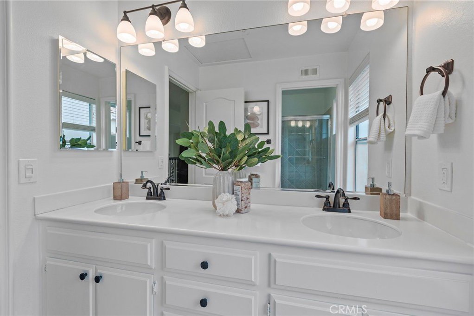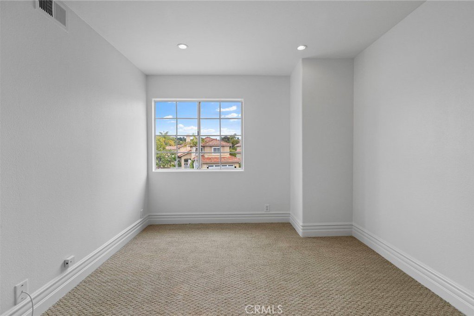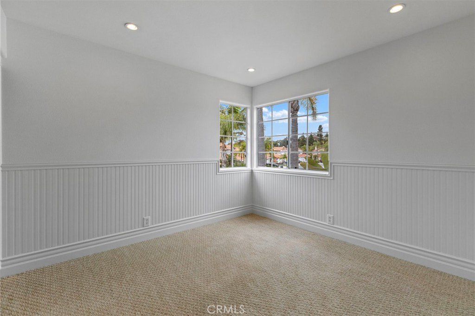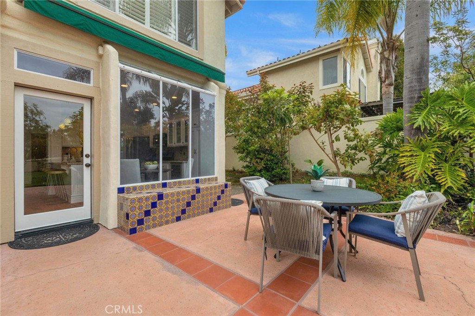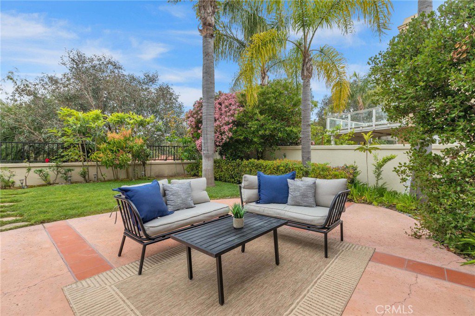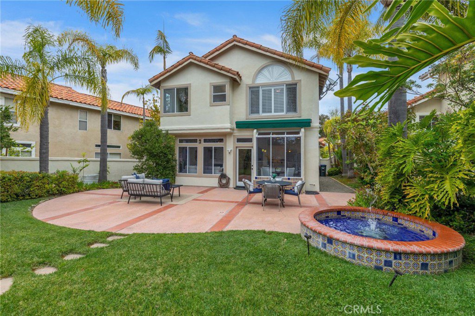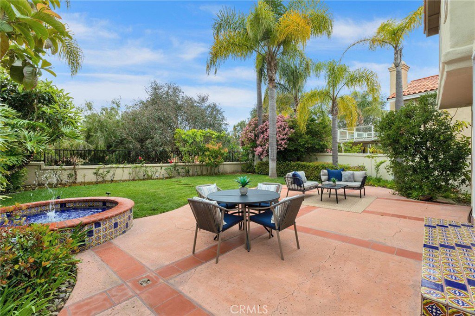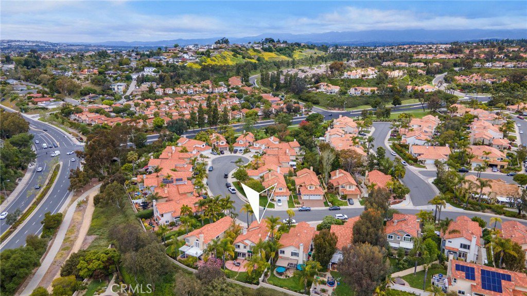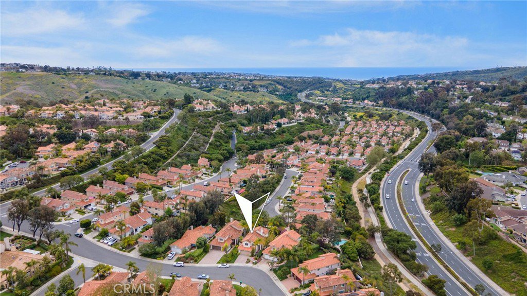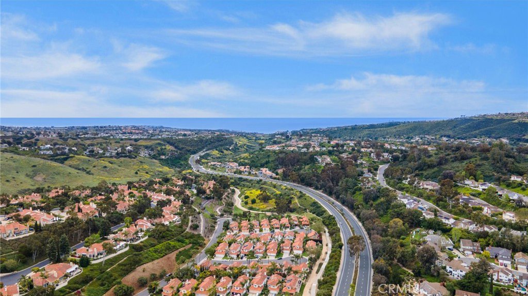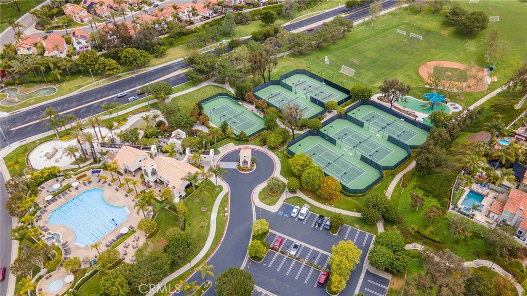23 Cala Moreya Street, Laguna Niguel, CA 92677
- $1,539,000
- 4
- BD
- 3
- BA
- 1,943
- SqFt
- List Price
- $1,539,000
- Status
- PENDING
- MLS#
- OC24085482
- Year Built
- 1989
- Bedrooms
- 4
- Bathrooms
- 3
- Living Sq. Ft
- 1,943
- Lot Size
- 6,000
- Acres
- 0.14
- Lot Location
- Back Yard, Cul-De-Sac, Front Yard, Street Level
- Days on Market
- 7
- Property Type
- Single Family Residential
- Style
- Mediterranean
- Property Sub Type
- Single Family Residence
- Stories
- Two Levels
- Neighborhood
- Terracina (Mh Niguel South) (Mht)
Property Description
Welcome to 23 Cala Moreya, a magnificent gem in prestigious Marina Hills. As you cross the threshold, you are greeted by soaring ceilings and rich textured wood floors. A stately double sided fireplace beckons, promising cozy evenings and delightful gatherings. The open kitchen boasts solid wood cabinets, stainless steel appliances and curved granite counters perfect for entertaining. Refined details such as crown and base molding all lend to create elegant spaces. The primary bedroom is spacious and offers a bonus den/nursery which can easily be reconverted to a fourth bedroom. The primary bathroom boasts touches of luxury with its timeless grand vanity, a large bathtub and a separate shower. The garage features a plethora of storage cabinets and epoxy flooring for easy maintenance. Picture yourself savoring your morning coffee in the shade of your retractable awning as you gaze upon your resort style backyard and wonder how you ended up in paradise! The backyard features a large patio, a lovely fountain and palm trees while overlooking a gentle hill, affording you privacy while you savor the California dream. Nestled on a tranquil street culminating in a cul de sac, this home offers the epitome of peaceful living. Dive into the array of amenities Marina Hills has to offer – clubhouse, Olympic sized pool, tennis and pickleball courts, scenic trails and lush parks – all just steps from your front door. Convenience is key with excellent local schools, vibrant shopping plazas and breathtaking Salt Creek Beach only mere minutes away. Embrace the essence of South Orange County living and seize the opportunity to call this exquisite house your home today!
Additional Information
- HOA
- 205
- Frequency
- Monthly
- Association Amenities
- Playground, Pickleball, Pool, Recreation Room, Tennis Court(s)
- Appliances
- Dishwasher, Disposal, Gas Range, Gas Water Heater, Microwave, Refrigerator, Water Heater
- Pool Description
- Association
- Fireplace Description
- Living Room
- Heat
- Forced Air
- Cooling
- Yes
- Cooling Description
- Central Air
- View
- Hills, Neighborhood
- Patio
- Concrete
- Roof
- Spanish Tile
- Garage Spaces Total
- 2
- Sewer
- Public Sewer
- Water
- Public
- School District
- Capistrano Unified
- Interior Features
- Ceiling Fan(s), Crown Molding, Cathedral Ceiling(s), Granite Counters, High Ceilings, All Bedrooms Up, Walk-In Closet(s)
- Attached Structure
- Detached
- Number Of Units Total
- 1
Listing courtesy of Listing Agent: Frederick Kuo (fredlkuo@gmail.com) from Listing Office: Amber Rock Properties.
Mortgage Calculator
Based on information from California Regional Multiple Listing Service, Inc. as of . This information is for your personal, non-commercial use and may not be used for any purpose other than to identify prospective properties you may be interested in purchasing. Display of MLS data is usually deemed reliable but is NOT guaranteed accurate by the MLS. Buyers are responsible for verifying the accuracy of all information and should investigate the data themselves or retain appropriate professionals. Information from sources other than the Listing Agent may have been included in the MLS data. Unless otherwise specified in writing, Broker/Agent has not and will not verify any information obtained from other sources. The Broker/Agent providing the information contained herein may or may not have been the Listing and/or Selling Agent.
