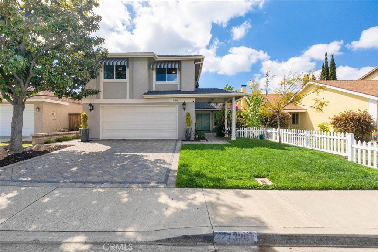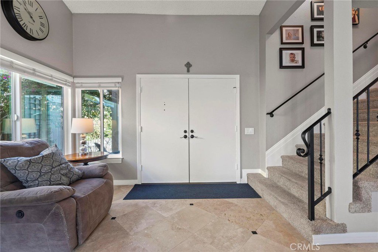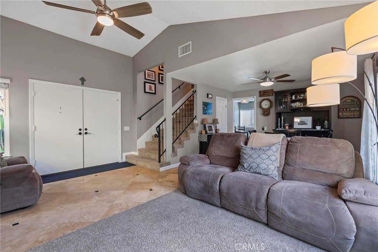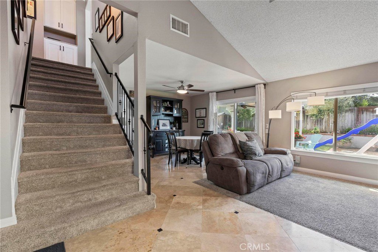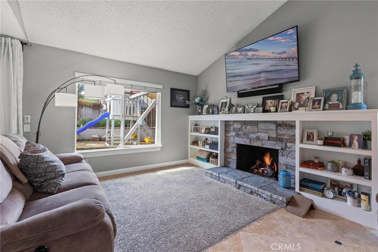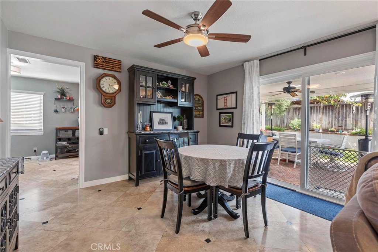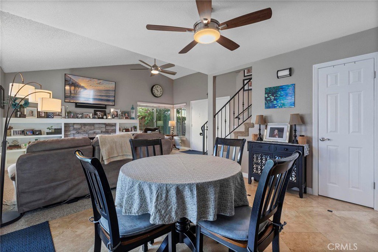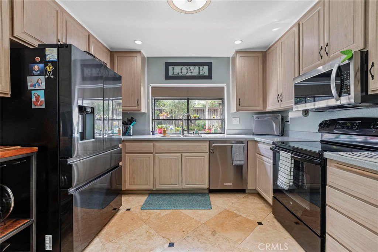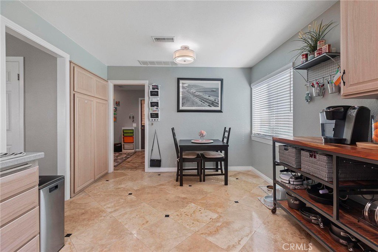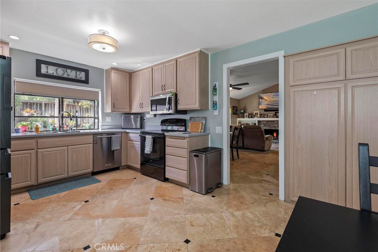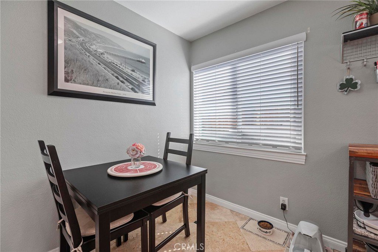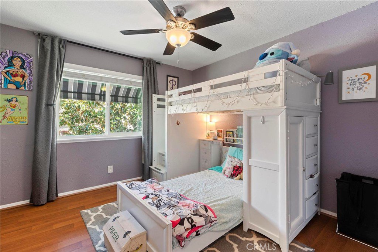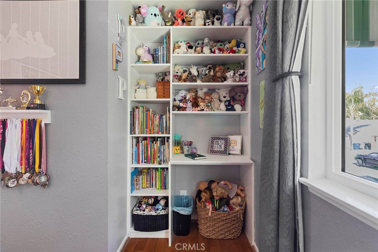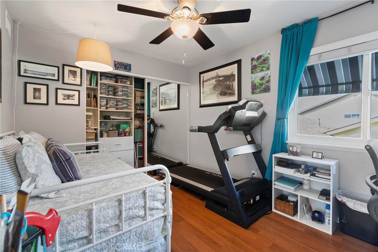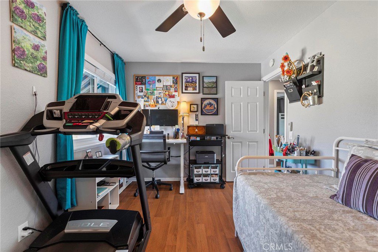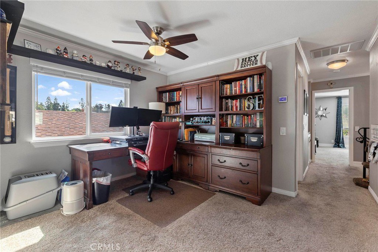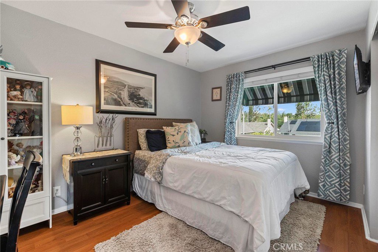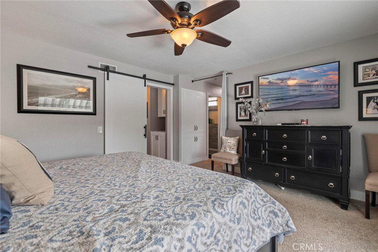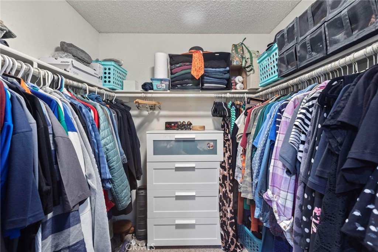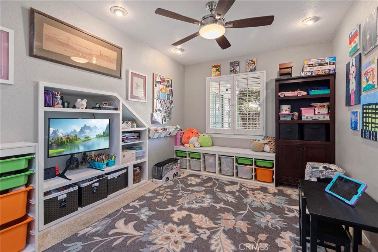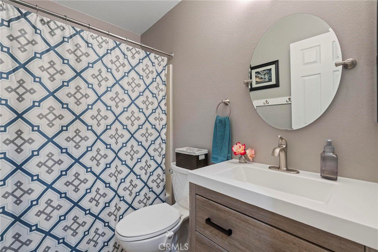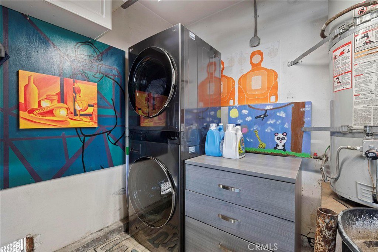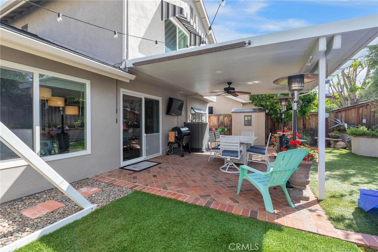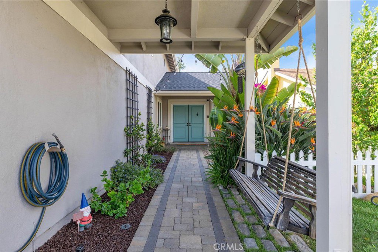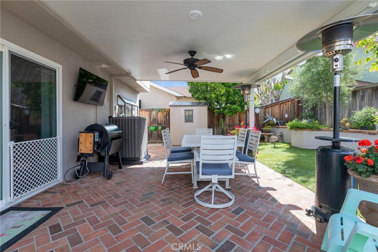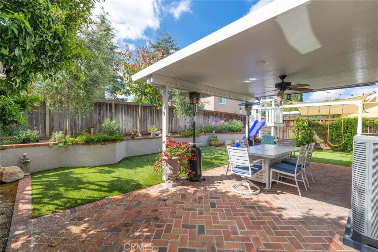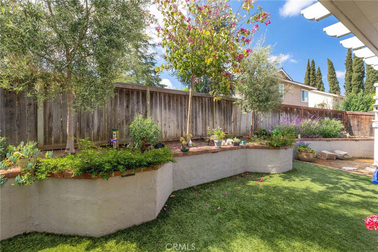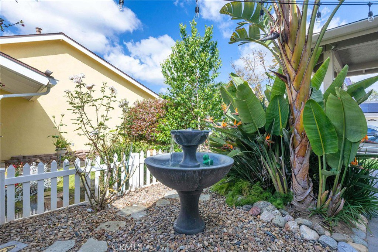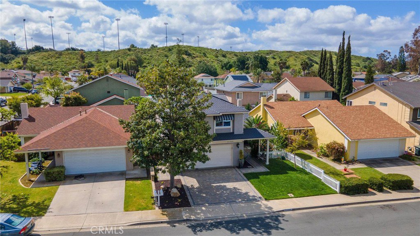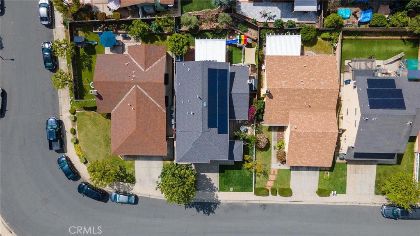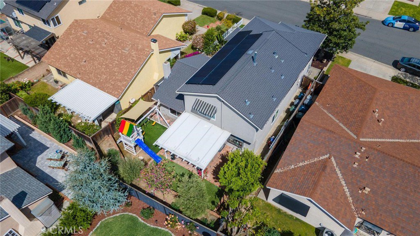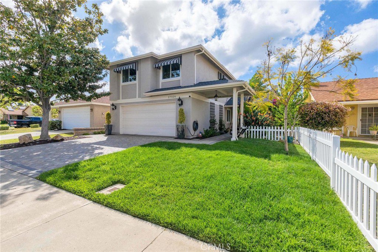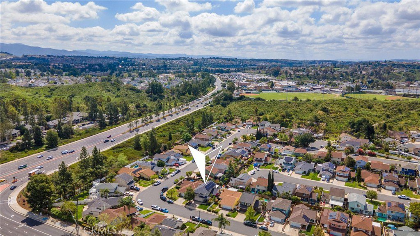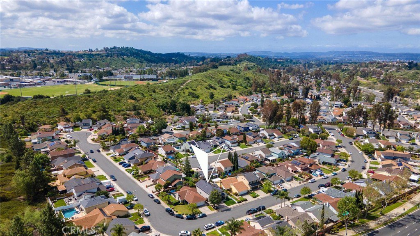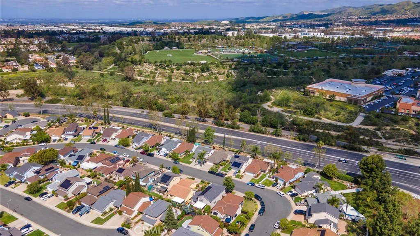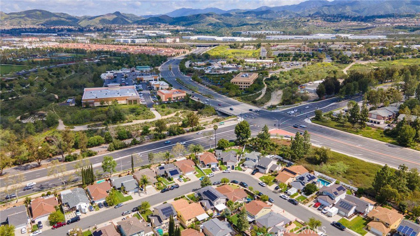27326 Cranbrooke Drive, Lake Forest, CA 92630
- $1,149,000
- 4
- BD
- 3
- BA
- 1,949
- SqFt
- List Price
- $1,149,000
- Status
- ACTIVE UNDER CONTRACT
- MLS#
- OC24085760
- Year Built
- 1981
- Bedrooms
- 4
- Bathrooms
- 3
- Living Sq. Ft
- 1,949
- Lot Size
- 4,050
- Acres
- 0.09
- Lot Location
- 0-1 Unit/Acre
- Days on Market
- 15
- Property Type
- Single Family Residential
- Property Sub Type
- Single Family Residence
- Stories
- Two Levels
- Neighborhood
- Wind Rows (Wr)
Property Description
Your opportunity to own a stunning upgraded home in one of Orange County's most desirable cities! This immaculate residence boasts a plethora of upgrades, and impeccable features, this home offers the perfect blend of comfort, style, and functionality. 4 bedrooms, 3 full bathrooms, and 1,949 square feet of living space. Additional space includes, upstairs loft and downstairs bonus room. As you step inside, you'll be greeted by an abundance of natural light and a spacious layout that's perfect for both relaxing and entertaining. The open-concept living area flows seamlessly into the dining area and kitchen, creating the ideal space for gatherings with family and friends. Upstairs, you'll find a cozy loft area, perfect for use as a home office, playroom, or media room. The possibilities are endless! The generously sized bedrooms offer comfort and privacy, while the luxurious bathrooms provide a serene retreat after a long day. Step outside to discover your own private oasis, complete with a beautifully landscaped yard and a covered patio area. Whether you're enjoying your morning coffee or hosting summer barbecues, this outdoor space is sure to impress. Additionally you'll notice landscape lighting in the front and backyard, and the driveway and walkway come complete with luxury pavers. Key upgrades include a new roof, windows, HVAC, electrical panel and exterior home has been painted. Home comes with solar panels which are paid off. Located in a desirable neighborhood, this home offers easy access to parks, schools, shopping, dining, and entertainment options. Don't miss this opportunity to make this exquisite property your own!
Additional Information
- Appliances
- Gas Oven, Water Heater
- Pool Description
- None
- Fireplace Description
- Living Room
- Heat
- Central
- Cooling
- Yes
- Cooling Description
- Central Air
- View
- None
- Exterior Construction
- Unknown
- Patio
- See Remarks
- Roof
- Asphalt, Shingle
- Garage Spaces Total
- 2
- Sewer
- Public Sewer
- Water
- Public
- School District
- Saddleback Valley Unified
- Interior Features
- Ceiling Fan(s), All Bedrooms Up, Loft
- Attached Structure
- Detached
- Number Of Units Total
- 1
Listing courtesy of Listing Agent: Joey Finrow (joey@finrowrealty.com) from Listing Office: Keller Williams Realty Irvine.
Mortgage Calculator
Based on information from California Regional Multiple Listing Service, Inc. as of . This information is for your personal, non-commercial use and may not be used for any purpose other than to identify prospective properties you may be interested in purchasing. Display of MLS data is usually deemed reliable but is NOT guaranteed accurate by the MLS. Buyers are responsible for verifying the accuracy of all information and should investigate the data themselves or retain appropriate professionals. Information from sources other than the Listing Agent may have been included in the MLS data. Unless otherwise specified in writing, Broker/Agent has not and will not verify any information obtained from other sources. The Broker/Agent providing the information contained herein may or may not have been the Listing and/or Selling Agent.

