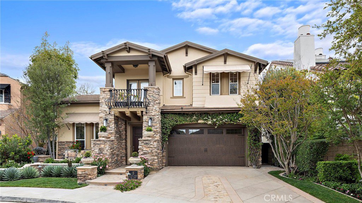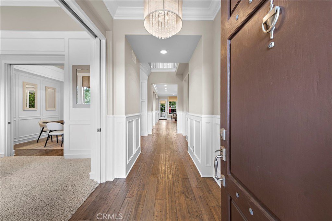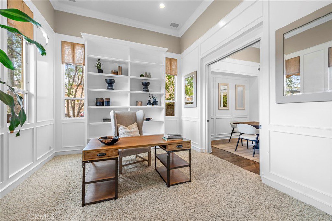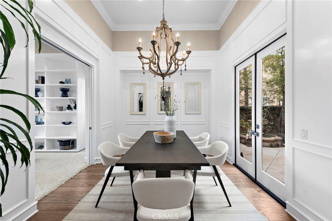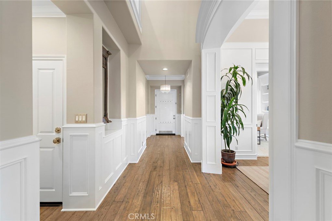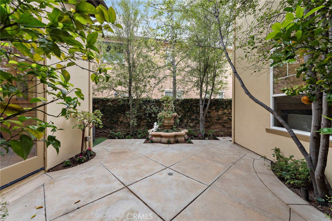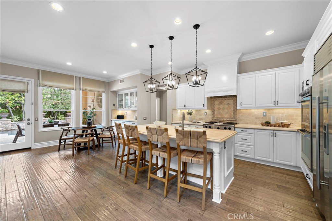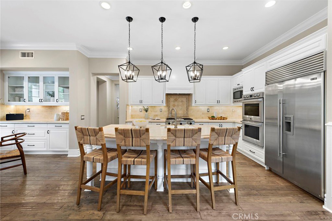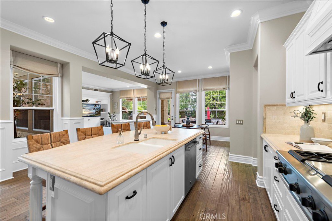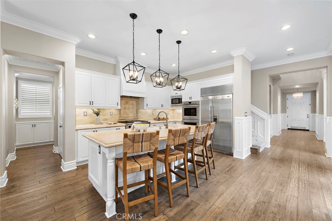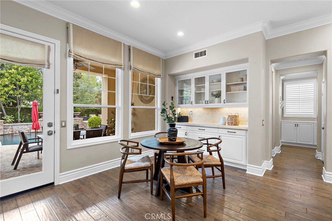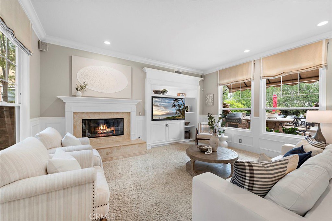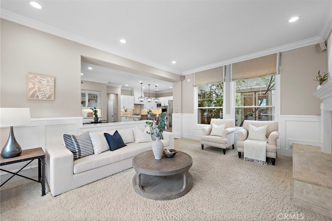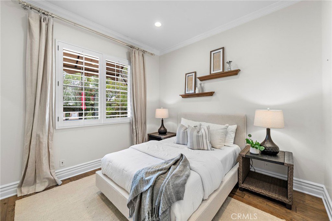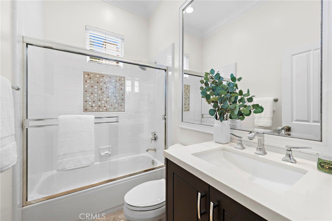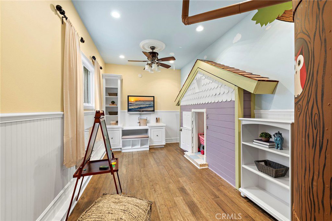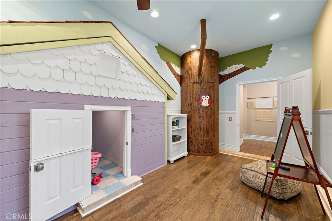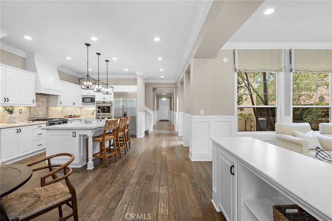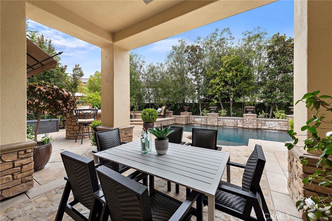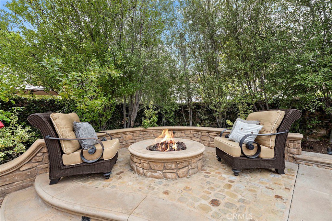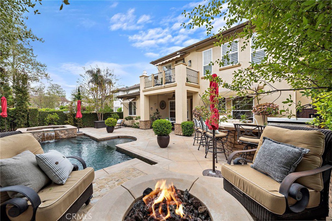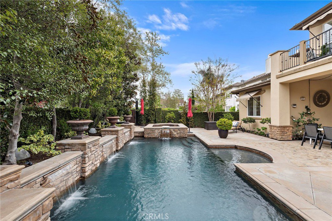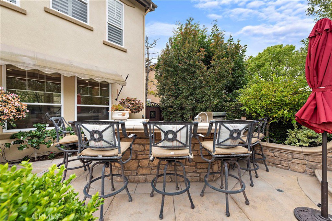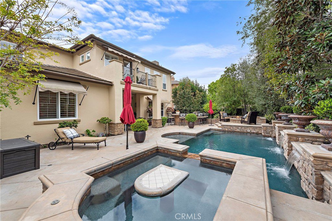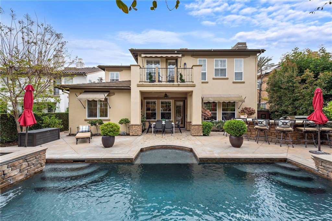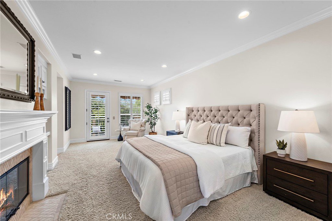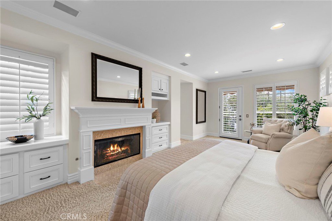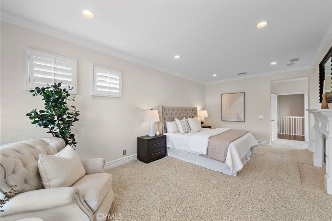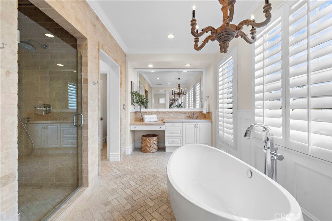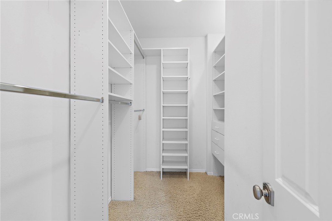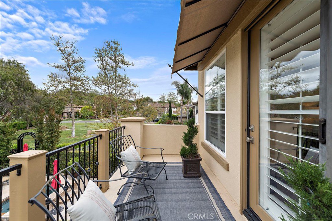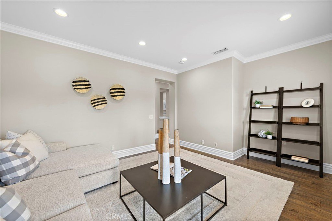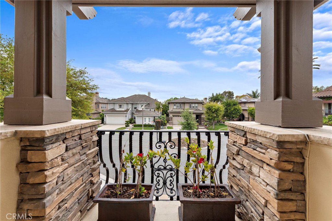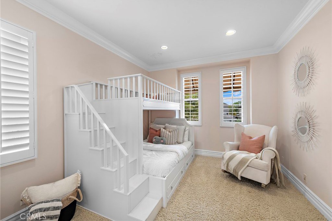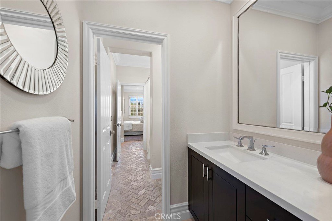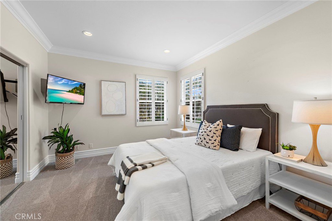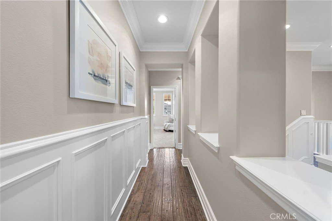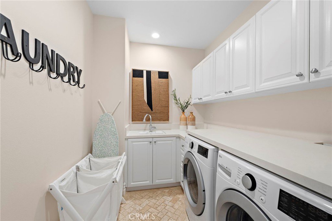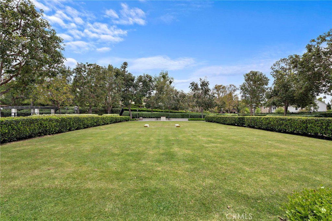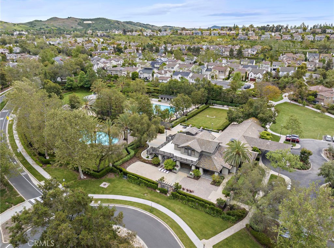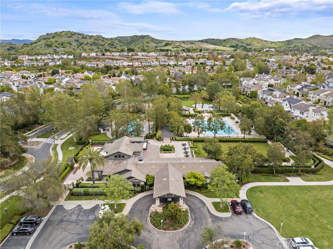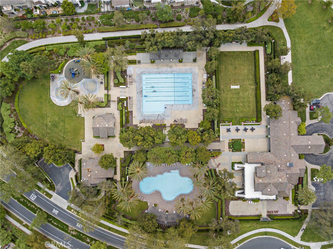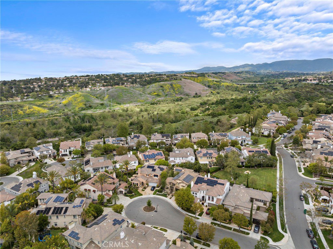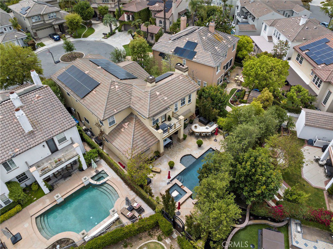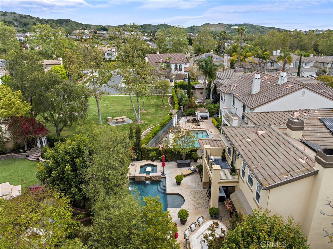5 Wyeth Street, Ladera Ranch, CA 92694
- $2,290,000
- 5
- BD
- 4
- BA
- 3,734
- SqFt
- List Price
- $2,290,000
- Status
- ACTIVE UNDER CONTRACT
- MLS#
- OC24086321
- Year Built
- 1999
- Bedrooms
- 5
- Bathrooms
- 4
- Living Sq. Ft
- 3,734
- Lot Size
- 6,713
- Acres
- 0.15
- Lot Location
- Back Yard, Front Yard
- Days on Market
- 16
- Property Type
- Single Family Residential
- Property Sub Type
- Single Family Residence
- Stories
- Two Levels
- Neighborhood
- Wyeth (Wyth)
Property Description
Welcome to 5 Wyeth, nestled within the esteemed community of Oak Knoll Village, in a coveted cul-de-sac location. This residence boasts a spacious design, highlighted by a family room warmed by a fireplace and enhanced with a built-in entertainment center. Adjacent is an open-concept kitchen, showcasing stainless steel appliances, a generous kitchen island, walk-in pantry, and dining area. A convenient home office, formal living and dining rooms, a children’s playroom, as well as a guest suite and powder room complete the lower level. Ascending to the upper level, you’ll discover an exquisite master suite featuring a charming retreat, opulent master bath, enchanting view balconies, a laundry room and three secondary bedrooms. Step outside to your own private retreat, with options including a courtyard off the kitchen and formal dining room, or the backyard oasis, complete with a saltwater pool and jacuzzi, firepit, built-in barbecue with sink and refrigerator, and rear gate granting direct access to a pocket park. Don’t let this incredible opportunity slip away to reside in Ladera Ranch, renowned for its top-rated schools, plethora of parks, biking and walking trails, clubhouse, pools, and world-class amenities.
Additional Information
- HOA
- 219
- Frequency
- Monthly
- Association Amenities
- Clubhouse, Fire Pit, Outdoor Cooking Area, Barbecue, Picnic Area, Playground, Pool, Spa/Hot Tub
- Appliances
- Dryer, Washer
- Pool
- Yes
- Pool Description
- Community, Private, Salt Water, Association
- Fireplace Description
- Family Room, Gas, Primary Bedroom
- Cooling
- Yes
- Cooling Description
- Central Air
- View
- None
- Garage Spaces Total
- 2
- Sewer
- Public Sewer
- Water
- Public
- School District
- Capistrano Unified
- Interior Features
- Built-in Features, Balcony, Ceiling Fan(s), Crown Molding, High Ceilings, Pantry, Stone Counters, Recessed Lighting, Bedroom on Main Level
- Attached Structure
- Detached
- Number Of Units Total
- 1
Listing courtesy of Listing Agent: Adam Farino (adam.farino@eqtyrealestate.com) from Listing Office: EQTY Forbes Global Properties.
Mortgage Calculator
Based on information from California Regional Multiple Listing Service, Inc. as of . This information is for your personal, non-commercial use and may not be used for any purpose other than to identify prospective properties you may be interested in purchasing. Display of MLS data is usually deemed reliable but is NOT guaranteed accurate by the MLS. Buyers are responsible for verifying the accuracy of all information and should investigate the data themselves or retain appropriate professionals. Information from sources other than the Listing Agent may have been included in the MLS data. Unless otherwise specified in writing, Broker/Agent has not and will not verify any information obtained from other sources. The Broker/Agent providing the information contained herein may or may not have been the Listing and/or Selling Agent.
