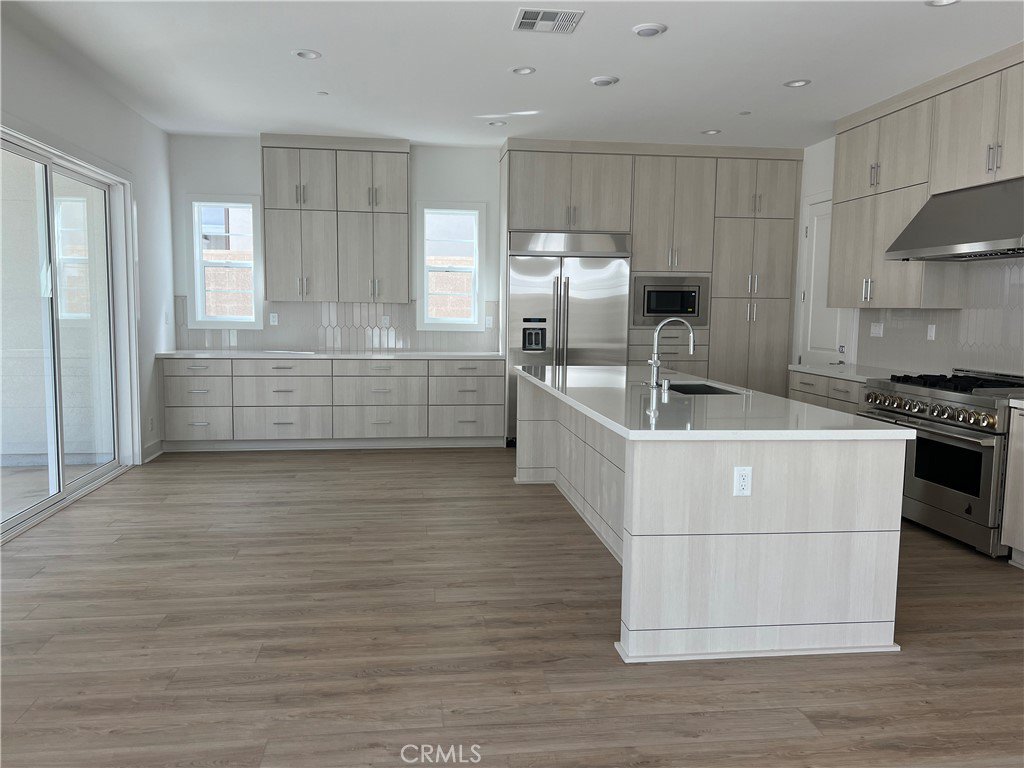191 bear Leaf, Lake Forest, CA 92630
- $2,460,000
- 5
- BD
- 5
- BA
- 3,112
- SqFt
- Sold Price
- $2,460,000
- List Price
- $2,480,000
- Closing Date
- May 16, 2024
- Status
- CLOSED
- MLS#
- OC24087808
- Year Built
- 2024
- Bedrooms
- 5
- Bathrooms
- 5
- Living Sq. Ft
- 3,112
- Lot Size
- 4,300
- Acres
- 0.10
- Lot Location
- 0-1 Unit/Acre, Back Yard, Front Yard, Sprinklers Timer, Sprinkler System
- Days on Market
- 3
- Property Type
- Single Family Residential
- Style
- Traditional
- Property Sub Type
- Single Family Residence
- Stories
- Two Levels
- Neighborhood
- , The Meadows Toll Brothers
Property Description
Brand New Home with a peek-a-boo Park view, you must see! The large floor plan - Magnolia with 5B5B in The Meadows @ Lake Forest by Toll Brothers with an East-South-West-oriented house will be bright with sunlight from morning until sunset. Both the community clubhouse and Magnolia Park are within walking distance. The pickball courts, play area, clubhouse, and swimming pool are convenient and comfortable living environments. The two-story high ceiling design at the entrance makes the interior more transparent, bright, and open, creating a warm and relaxed atmosphere. One downstairs bedroom has a bathroom, making the downstairs function well. Upgraded gorgeous vinyl floors throughout the whole house, all bathrooms, and the lovely laundry room, making the property very clean and charming. The kitchen cabinets are built to the ceiling, and the surround sound in the living room area provides unlimited entertainment and fun. On the second floor, the larger loft gives your family a secondary gathering place; the main and three guest bedrooms are distributed on the left and right sides, independent of each other, without interfering. The main bedroom also features a bright closet with a relaxing reading area, allowing you to combine work and play at home without distractions. The design of the double vanity basin in the main bathroom reflects careful attention to detail. Here, you can enjoy the beautiful scenery, relax, and enjoy a carefree life. This is a sunny and inviting home waiting for a new owner. Must See!
Additional Information
- HOA
- 290
- Frequency
- Monthly
- Association Amenities
- Clubhouse, Sport Court, Outdoor Cooking Area, Barbecue, Playground, Pool, Spa/Hot Tub, Trail(s)
- Appliances
- 6 Burner Stove, Built-In Range, Convection Oven, Dishwasher, Electric Oven, Freezer, Disposal, Gas Range, Gas Water Heater, Ice Maker, Microwave, Refrigerator, Water Softener, Tankless Water Heater, Water To Refrigerator, Water Purifier
- Pool
- Yes
- Pool Description
- In Ground, Private, Association
- Fireplace Description
- Outside
- Heat
- Central
- Cooling
- Yes
- Cooling Description
- Central Air
- View
- City Lights
- Exterior Construction
- Block, Drywall, Concrete, Stucco, Unknown, Wood Siding
- Patio
- Covered, Front Porch
- Roof
- Tile
- Garage Spaces Total
- 2
- Sewer
- Private Sewer
- Water
- Public
- School District
- Saddleback Valley Unified
- Interior Features
- Built-in Features, Block Walls, Granite Counters, High Ceilings, Open Floorplan, Pantry, Recessed Lighting, Storage, Bedroom on Main Level, Entrance Foyer, Primary Suite, Walk-In Pantry, Walk-In Closet(s)
- Attached Structure
- Detached
- Number Of Units Total
- 1
Listing courtesy of Listing Agent: Yingzi Peng (genstrongrealty@gmail.com) from Listing Office: Alink Realty Group.
Listing sold by Robin Rice from Coldwell Banker Realty
Mortgage Calculator
Based on information from California Regional Multiple Listing Service, Inc. as of . This information is for your personal, non-commercial use and may not be used for any purpose other than to identify prospective properties you may be interested in purchasing. Display of MLS data is usually deemed reliable but is NOT guaranteed accurate by the MLS. Buyers are responsible for verifying the accuracy of all information and should investigate the data themselves or retain appropriate professionals. Information from sources other than the Listing Agent may have been included in the MLS data. Unless otherwise specified in writing, Broker/Agent has not and will not verify any information obtained from other sources. The Broker/Agent providing the information contained herein may or may not have been the Listing and/or Selling Agent.
