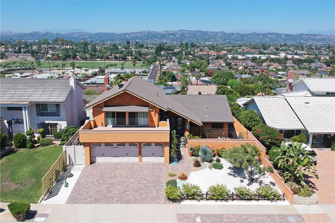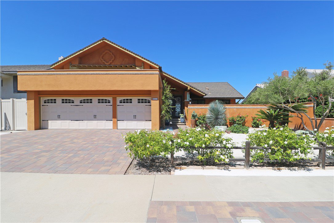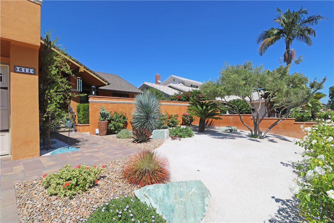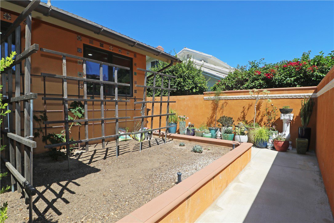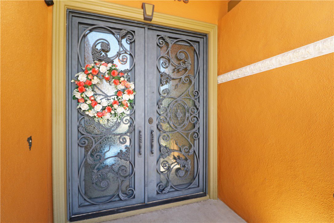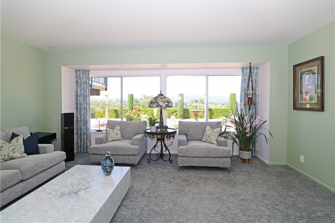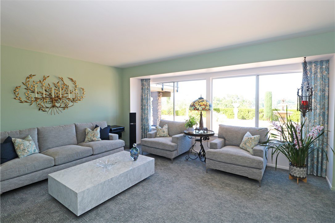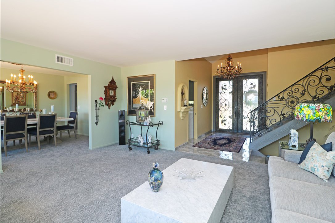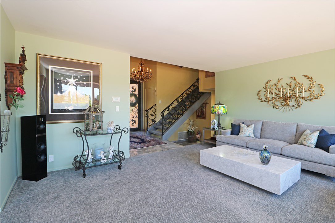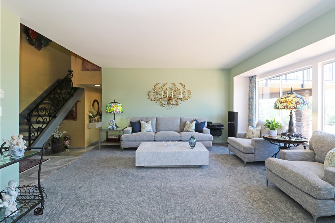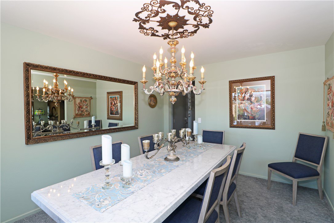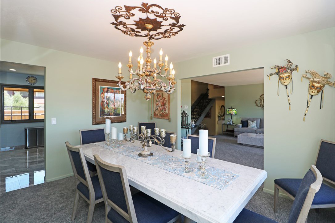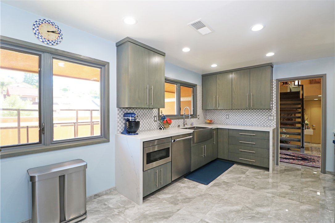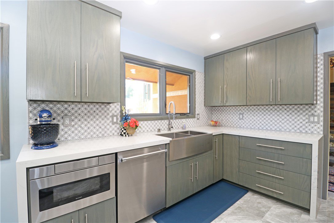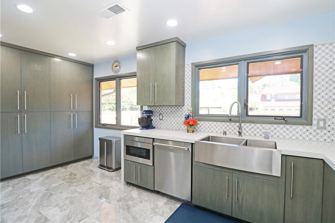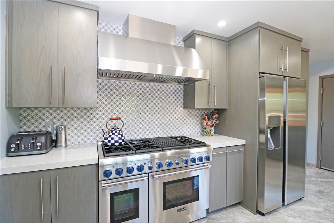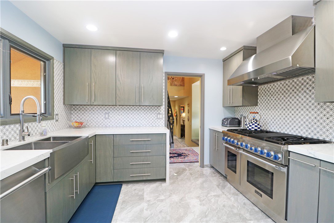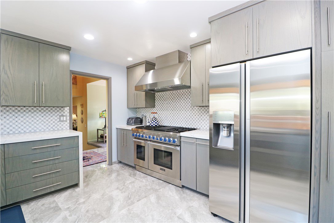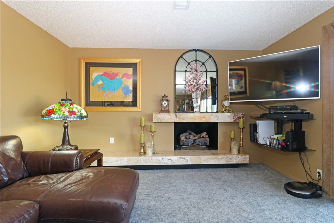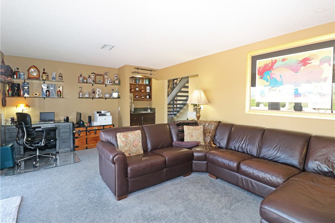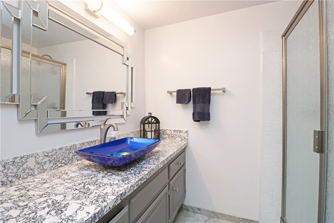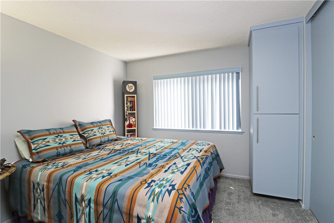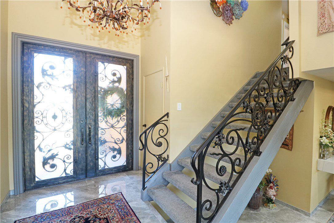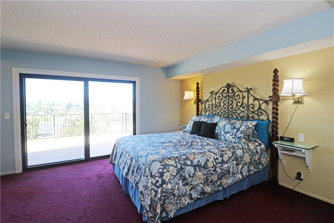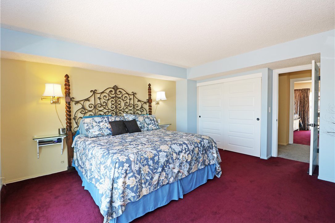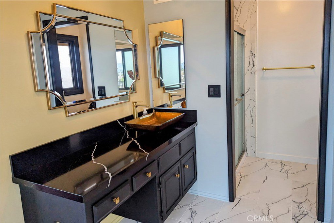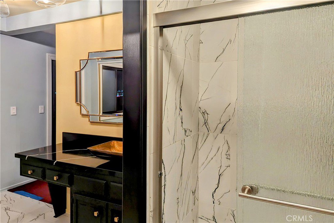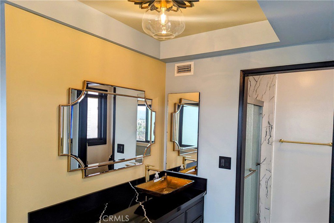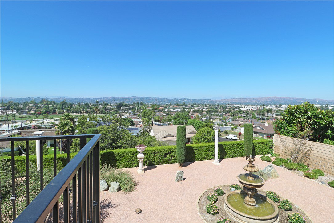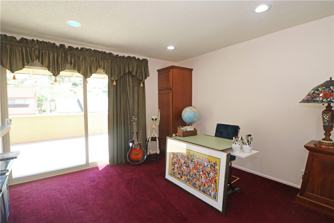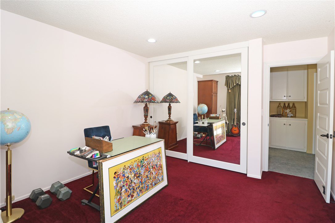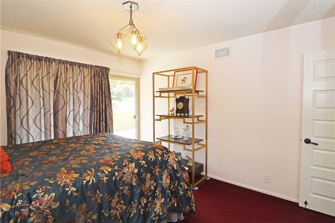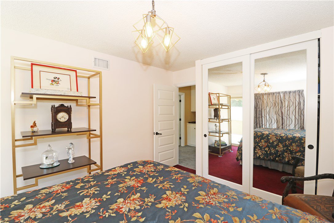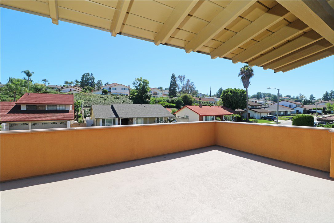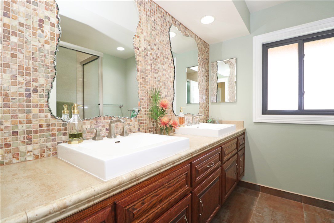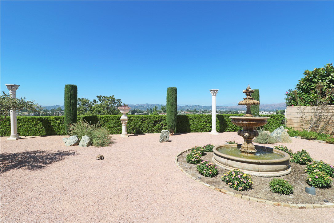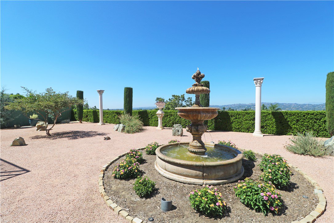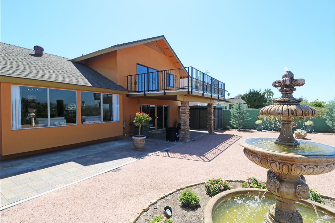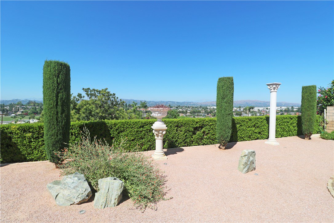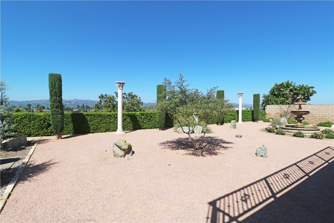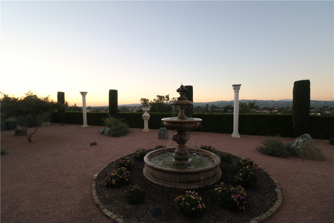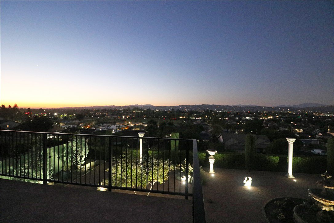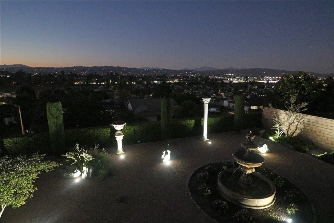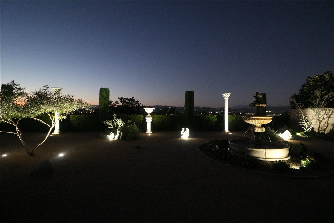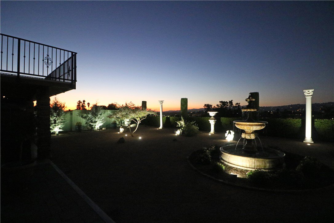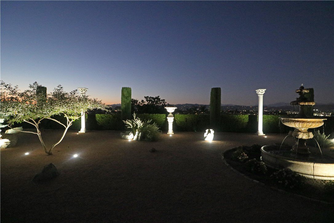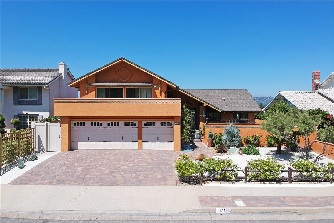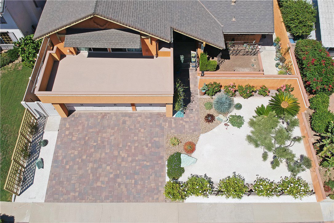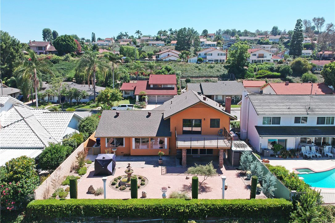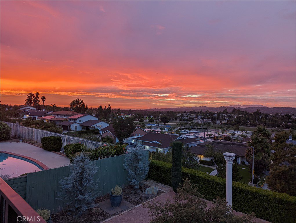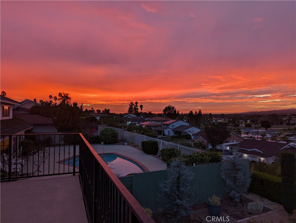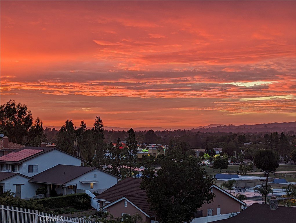611 W Wedgewood Lane, La Habra, CA 90631
- $1,450,000
- 4
- BD
- 3
- BA
- 2,326
- SqFt
- List Price
- $1,450,000
- Price Change
- ▼ $50,000 1715215654
- Status
- ACTIVE UNDER CONTRACT
- MLS#
- PW24083517
- Year Built
- 1967
- Bedrooms
- 4
- Bathrooms
- 3
- Living Sq. Ft
- 2,326
- Lot Size
- 10,917
- Acres
- 0.25
- Lot Location
- Back Yard, Front Yard, Sprinkler System
- Days on Market
- 19
- Property Type
- Single Family Residential
- Style
- Traditional
- Property Sub Type
- Single Family Residence
- Stories
- Two Levels
- Neighborhood
- , Country Hills West
Property Description
This beautifully remodeled home features incredible panoramic views and has been immaculately maintained in the prestigious Country Hills West neighborhood. It is extremely rare to find a home that is this clean and elegant. As you walk through the custom iron front door, you are greeted by tall ceilings and an Italian chandelier in the foyer. The tremendous view can be seen immediately through the large living room window at the back of the home. Directly to the right of the foyer is the highly upgraded kitchen. Custom hardwood cabinetry provides an abundance of storage and features tons of pull-out drawers and shelves. They are completed with quartz countertops that have a waterfall edge and a designer-look tile backsplash. High-end, stainless-steel appliances include a Thermador Professional series oven range, Thermador dishwasher, and built-in microwave. Porcelain tile flooring stretches throughout the kitchen, foyer, and downstairs hallway. The dining area and formal living room are conveniently located near the kitchen, which is perfect for entertaining guests. Both rooms feature a window that provides incredible views of the local city, hills, and mountains. Down a few small steps you will find a first-floor bedroom, bathroom, family room, and direct access to the 3-car garage. This downstairs area has great potential for shared living. The spacious family room features a wet bar, gas fireplace, and a sliding glass door that leads to the covered patio. An unobstructed view can be seen from almost everywhere in the backyard, and from every room on the back side of the home. This home won the Beautification Landscape Award! Low maintenance landscaping and thoughtfully designed nightscape lighting makes for a breathtaking nighttime view. Save time and money because you don’t have to worry about watering or mowing a lawn! Automatic landscape watering management systems are already in place. Upstairs you will find 3 more bedrooms, including the remodeled master suite. It features 2 spacious closets and a private balcony on top of the covered patio. The 2 bedrooms on the front of the home have access to a massive balcony over the garage. Both balconies have been recently remodeled, and there is plenty of space for a variety of outdoor furniture. Other upgrades include mirrored closet doors in the bedrooms, newer facia boards, and custom iron handrail on the stairs. The home is located near tons of shopping, dining, and entertainment.
Additional Information
- Appliances
- Built-In Range, Dishwasher, Gas Cooktop, Gas Oven, Gas Range, Gas Water Heater, Microwave, Range Hood
- Pool Description
- None
- Fireplace Description
- Family Room, Gas
- Heat
- Forced Air
- Cooling
- Yes
- Cooling Description
- Central Air
- View
- City Lights, Hills, Mountain(s), Neighborhood, Panoramic
- Exterior Construction
- Stucco
- Patio
- Covered, Deck, Patio, Balcony
- Roof
- Composition
- Garage Spaces Total
- 3
- Sewer
- Public Sewer, Sewer Assessment(s)
- Water
- Public
- School District
- Fullerton Joint Union High
- Middle School
- Imperial
- High School
- Sonora
- Interior Features
- Balcony, In-Law Floorplan, Pantry, Quartz Counters, Bedroom on Main Level, Entrance Foyer, Primary Suite
- Attached Structure
- Detached
- Number Of Units Total
- 1
Listing courtesy of Listing Agent: Timothy Hamilton (timsellsca@gmail.com) from Listing Office: StellarQuest Real Estate.
Mortgage Calculator
Based on information from California Regional Multiple Listing Service, Inc. as of . This information is for your personal, non-commercial use and may not be used for any purpose other than to identify prospective properties you may be interested in purchasing. Display of MLS data is usually deemed reliable but is NOT guaranteed accurate by the MLS. Buyers are responsible for verifying the accuracy of all information and should investigate the data themselves or retain appropriate professionals. Information from sources other than the Listing Agent may have been included in the MLS data. Unless otherwise specified in writing, Broker/Agent has not and will not verify any information obtained from other sources. The Broker/Agent providing the information contained herein may or may not have been the Listing and/or Selling Agent.
