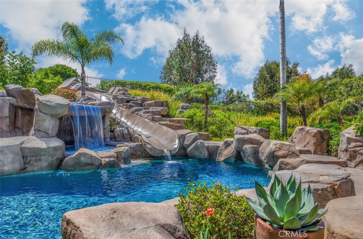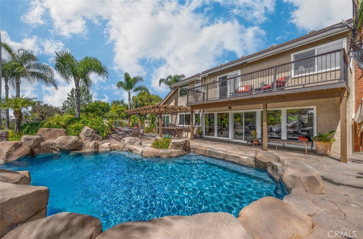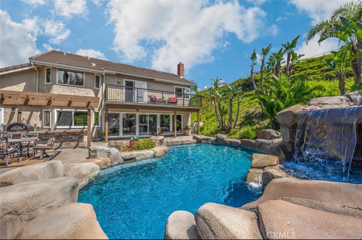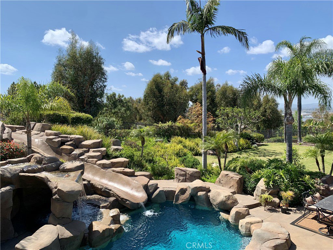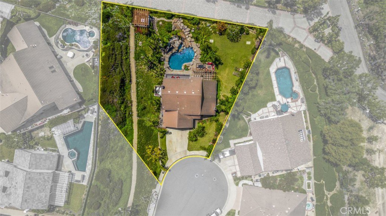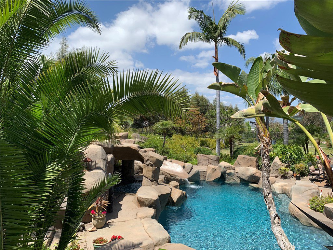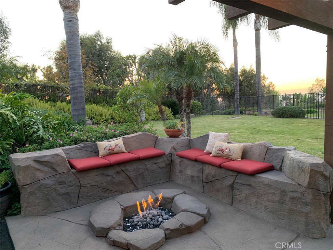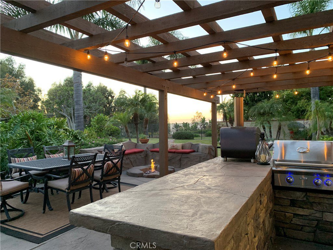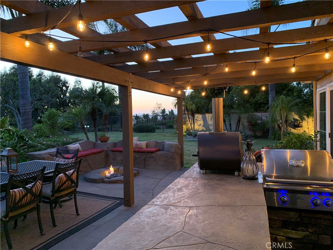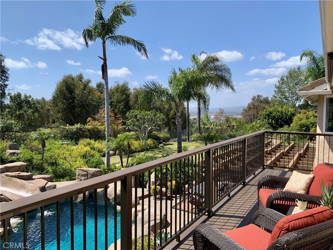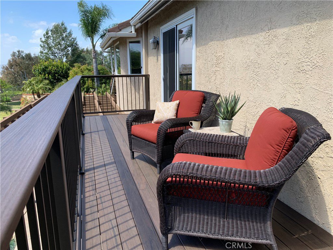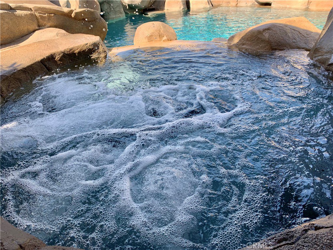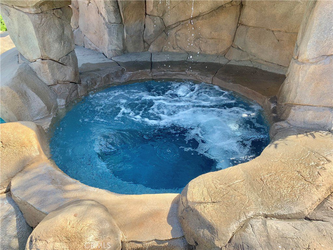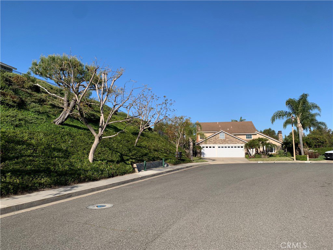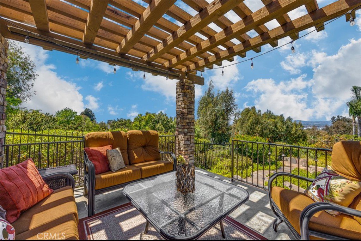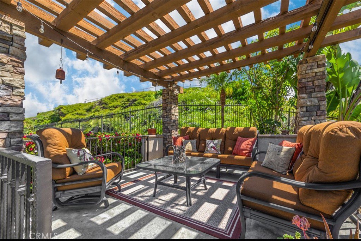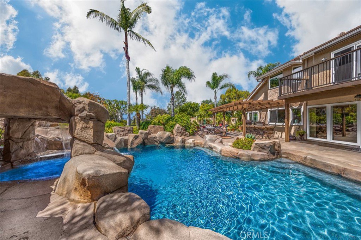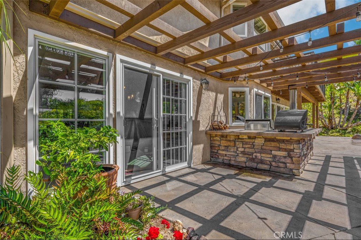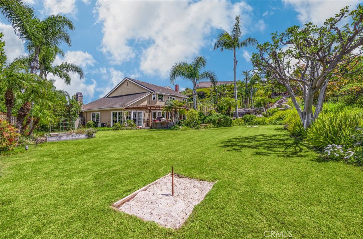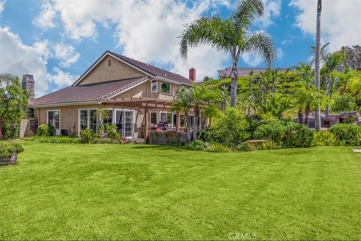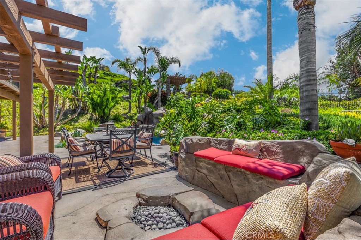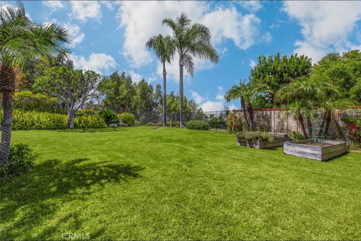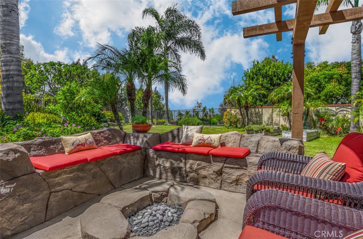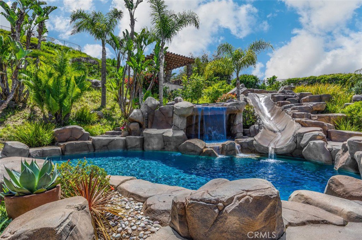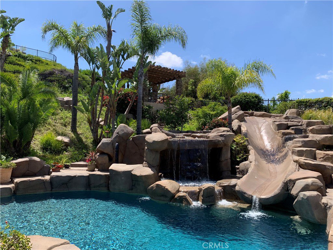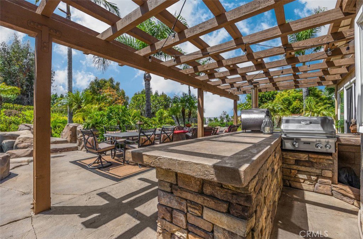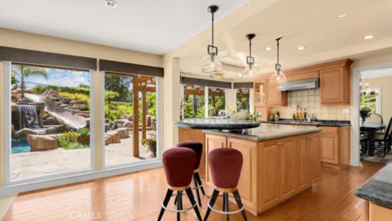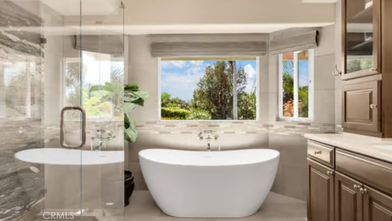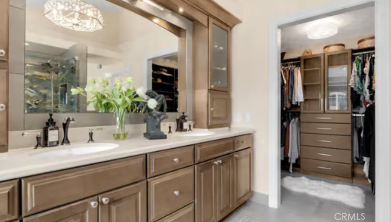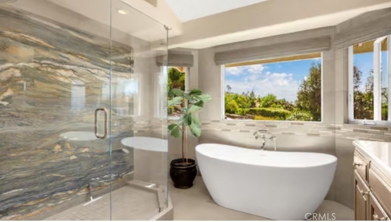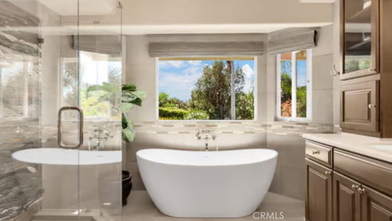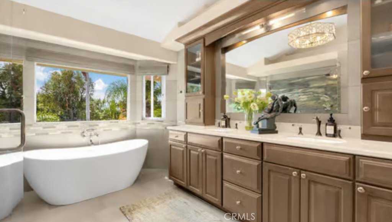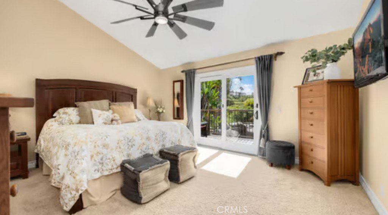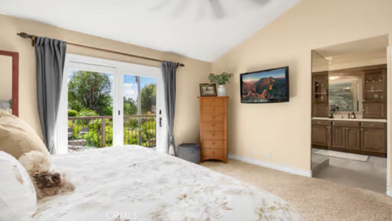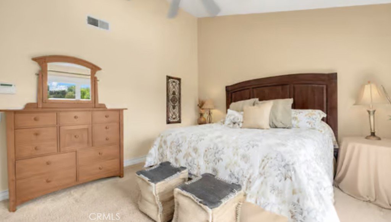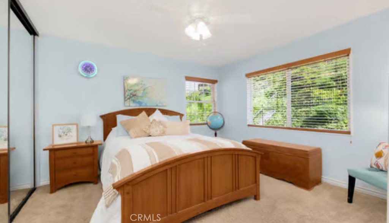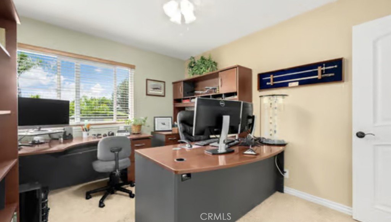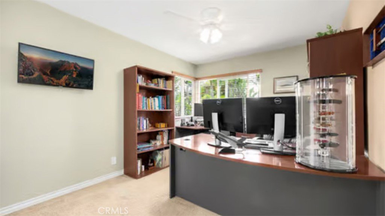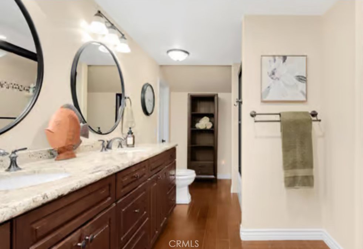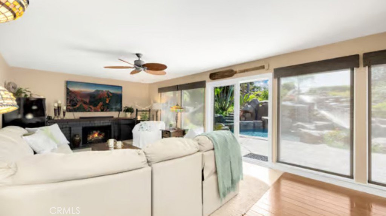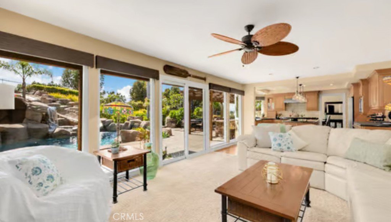4301 E Valley Gate Drive, Anaheim, CA 92807
- $1,898,000
- 4
- BD
- 3
- BA
- 2,651
- SqFt
- List Price
- $1,898,000
- Status
- PENDING
- MLS#
- PW24084613
- Year Built
- 1977
- Bedrooms
- 4
- Bathrooms
- 3
- Living Sq. Ft
- 2,651
- Lot Size
- 17,500
- Acres
- 0.40
- Lot Location
- Back Yard, Front Yard
- Days on Market
- 8
- Property Type
- Single Family Residential
- Style
- Modern
- Property Sub Type
- Single Family Residence
- Stories
- Two Levels
Property Description
Nestled within the coveted Rocky Point community, this stunning home epitomizes luxury and sophistication. From its picturesque Manzanita Cliffside cultured stone exterior to its copper chimney top and bay windows, every detail exudes elegance and charm. Step inside to discover impeccable craftsmanship, with Kraftmaid cabinetry adorning the kitchen and baths. The master bath is a sanctuary with a slab quartzite shower, standalone soaking tub, Brizo faucets, and pebble rock countertops with Sea Salt Kohler sinks. A custom-built walk-in closet offers ample storage space. The gourmet kitchen features glass tile backsplash, granite counters, maple cabinetry, and stainless-steel appliances. A granite island with a cantilevered table sitting area invites gatherings, while floor-to-ceiling windows flood the space with natural light. Travertine floors and distressed maple wood flooring add warmth and character, complemented by dual-pane Milgard windows throughout. A main floor bedroom and bathroom provide convenience. Whole house water filteration system is just another upgrade this home offers. Inside, two fireplaces provide the perfect ambiance, while an outdoor oasis awaits with a gas BBQ, fire pit, fireside stone seating, horseshoe pit, and raised garden beds. The private cul-de-sac location ensures peace and tranquility, perfect for both relaxation and entertainment. Outside, a Pebbletech pool with a waterfall, hillside cabana with views, 30-foot slide into the pool, and spa in a grotto promise endless enjoyment and relaxation. Conveniently located near schools, freeways, restaurants, and shopping, and boasting single loaded streets, this home offers the perfect blend of luxury, comfort, and convenience in the sought-after Rocky Point community.
Additional Information
- HOA
- 167
- Frequency
- Monthly
- Association Amenities
- Maintenance Front Yard
- Other Buildings
- Cabana
- Appliances
- Barbecue, Dishwasher, Gas Cooktop, Microwave, Refrigerator
- Pool
- Yes
- Pool Description
- Heated, In Ground, Private, Waterfall
- Fireplace Description
- Living Room
- Heat
- Central
- Cooling
- Yes
- Cooling Description
- Central Air
- View
- City Lights, Mountain(s)
- Roof
- Tile
- Garage Spaces Total
- 3
- Sewer
- Public Sewer
- Water
- Public
- School District
- Orange Unified
- Elementary School
- Nohl Canyon
- Middle School
- Cerra Villa
- High School
- Canyon
- Interior Features
- Balcony, Cathedral Ceiling(s), Bedroom on Main Level, Walk-In Closet(s)
- Attached Structure
- Detached
- Number Of Units Total
- 1
Listing courtesy of Listing Agent: Brian Massey (brian@bemassey.com) from Listing Office: Brian Massey.
Mortgage Calculator
Based on information from California Regional Multiple Listing Service, Inc. as of . This information is for your personal, non-commercial use and may not be used for any purpose other than to identify prospective properties you may be interested in purchasing. Display of MLS data is usually deemed reliable but is NOT guaranteed accurate by the MLS. Buyers are responsible for verifying the accuracy of all information and should investigate the data themselves or retain appropriate professionals. Information from sources other than the Listing Agent may have been included in the MLS data. Unless otherwise specified in writing, Broker/Agent has not and will not verify any information obtained from other sources. The Broker/Agent providing the information contained herein may or may not have been the Listing and/or Selling Agent.

