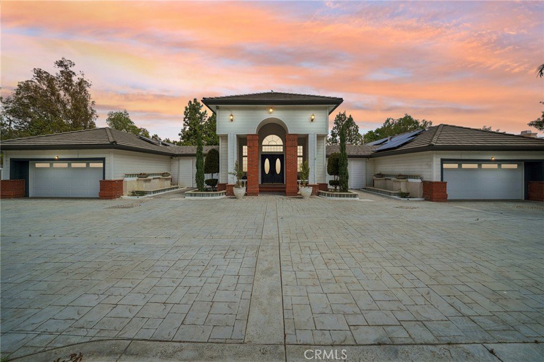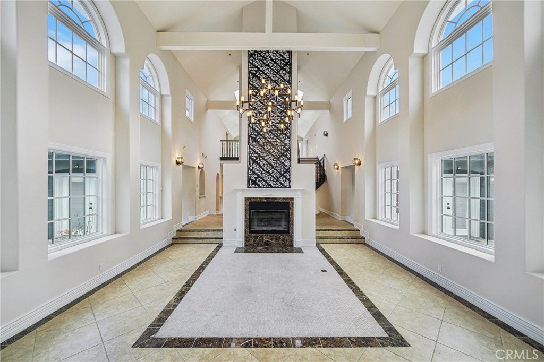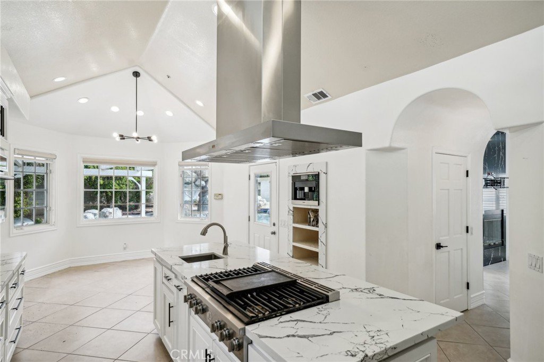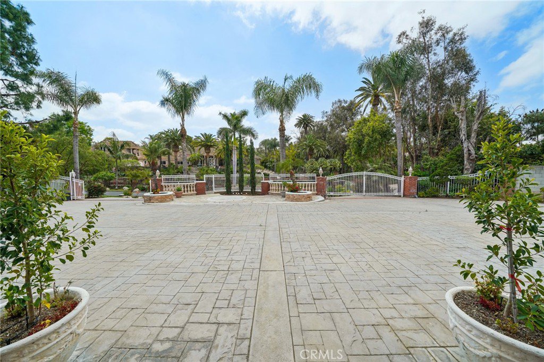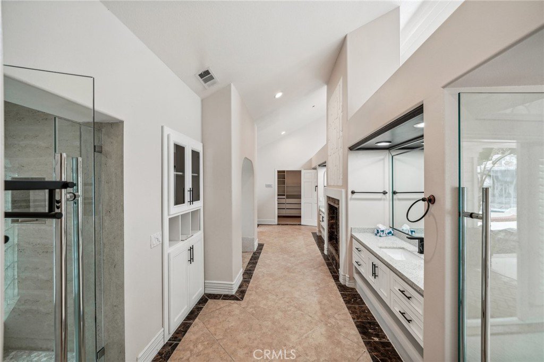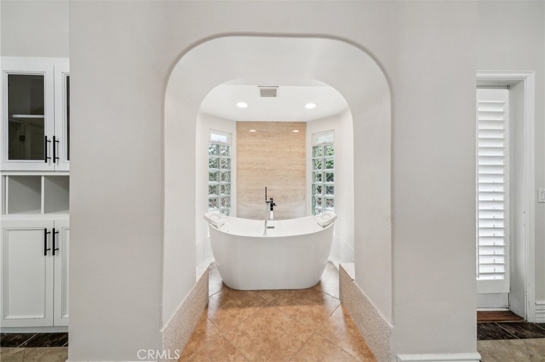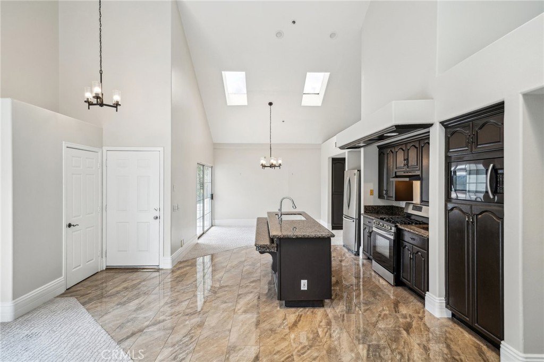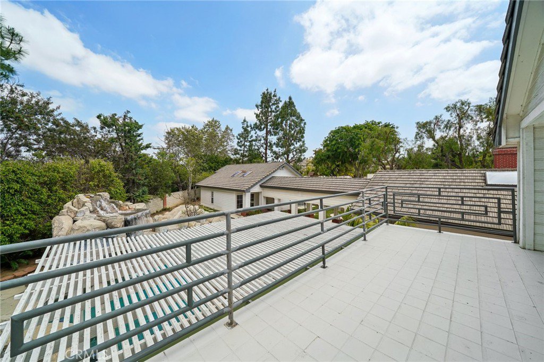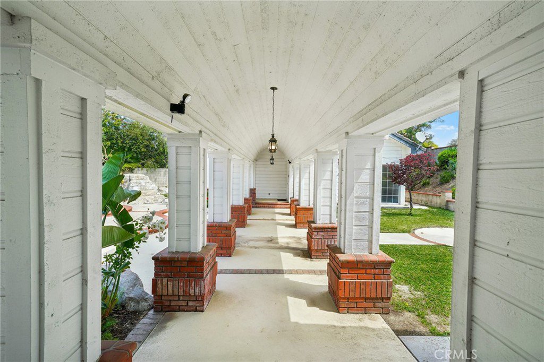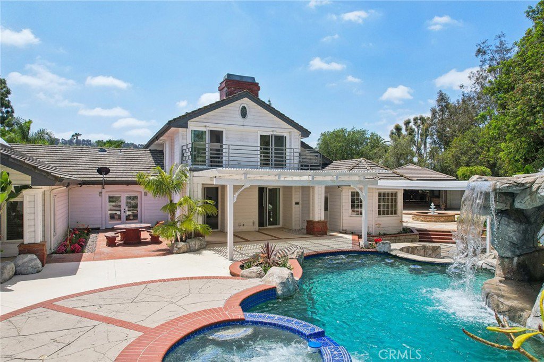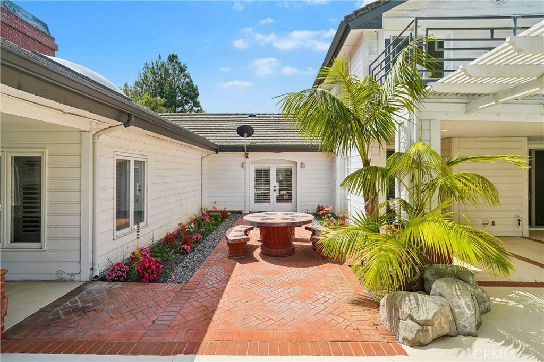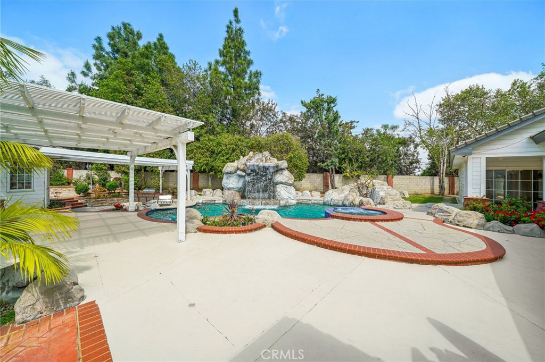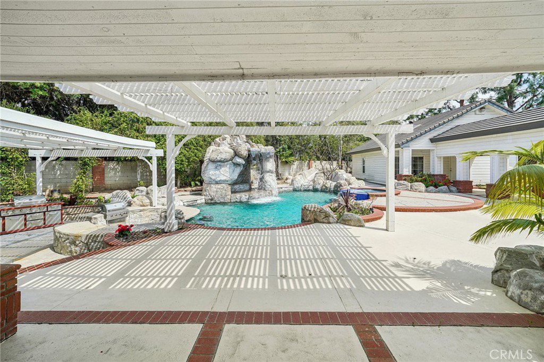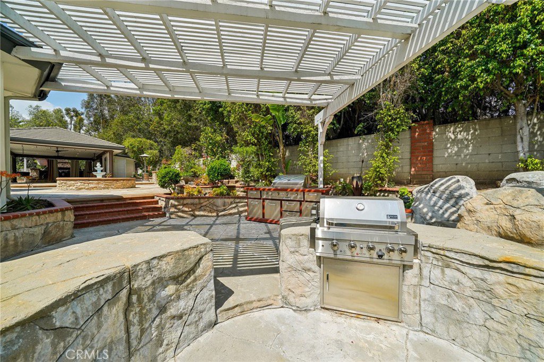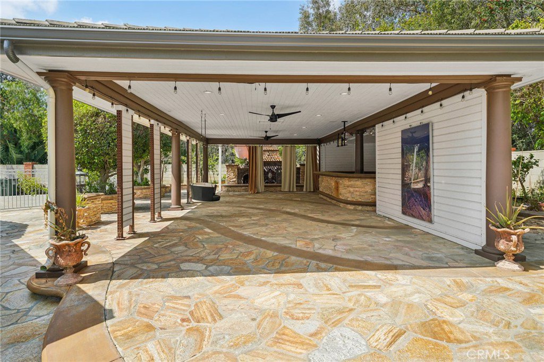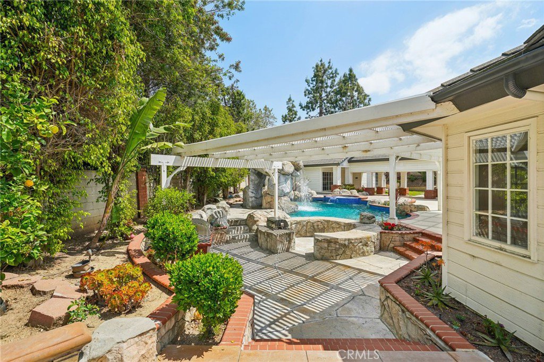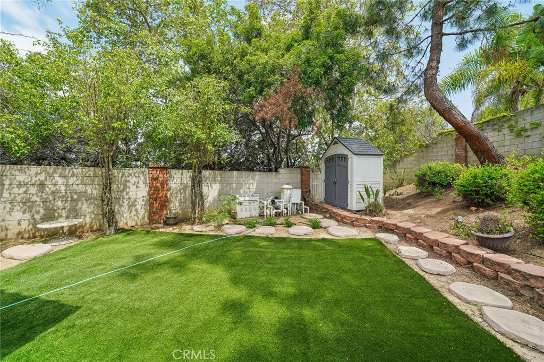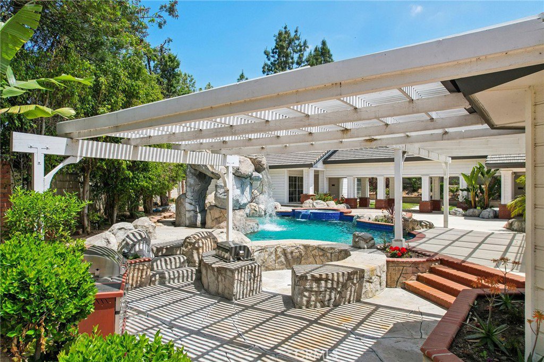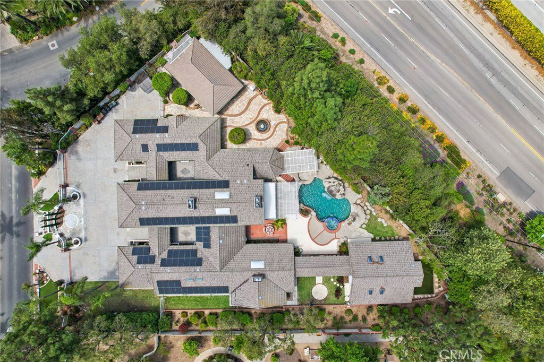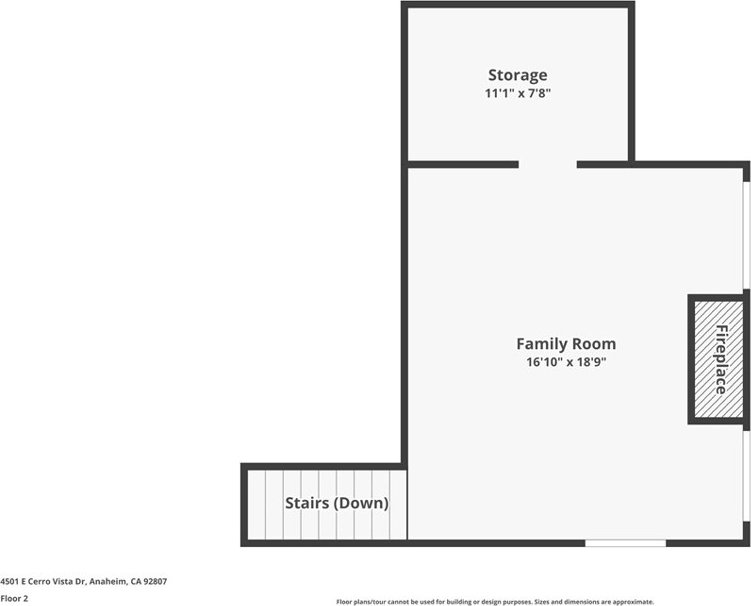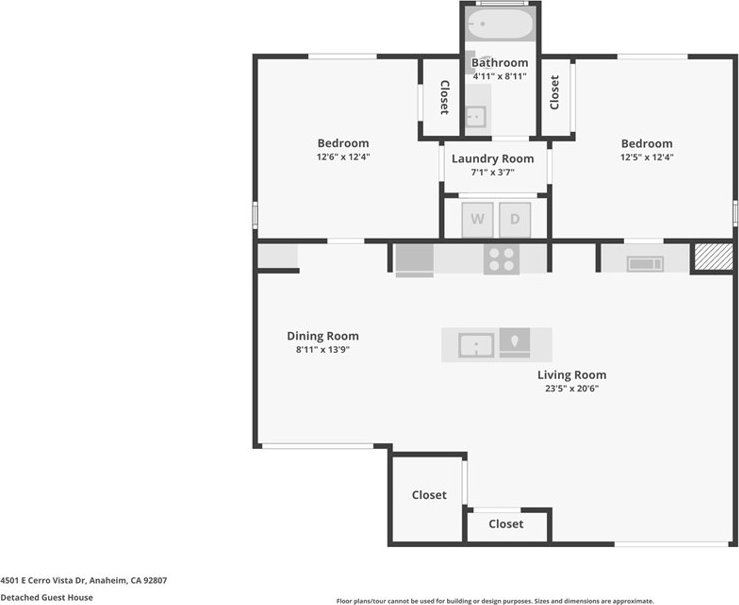4501 E Cerro Vista Dr, Anaheim Hills, CA 92807
- $3,495,000
- 6
- BD
- 6
- BA
- 6,461
- SqFt
- List Price
- $3,495,000
- Status
- ACTIVE
- MLS#
- SW24086011
- Year Built
- 1990
- Bedrooms
- 6
- Bathrooms
- 6
- Living Sq. Ft
- 6,461
- Lot Size
- 45,738
- Acres
- 1.05
- Lot Location
- 0-1 Unit/Acre, Lot Over 40000 Sqft, Secluded
- Days on Market
- 14
- Property Type
- Single Family Residential
- Style
- Mediterranean
- Property Sub Type
- Single Family Residence
- Stories
- One Level
Property Description
Welcome Home to Luxury Living! Nestled in the heart of Anaheim Hills, your dream estate awaits! Introducing an exquisite real estate masterpiece that epitomizes luxury living at its finest. Behold this captivating property boasting over 6000 sq ft featuring every amenity imaginable to elevate your lifestyle. Sprawling Landscaped Oasis: Enveloped by lush greenery on a generous 1-acre parcel, this meticulously landscaped sanctuary offers the perfect blend of tranquility and grandeur. Imagine strolling through your own private oasis, where every corner unveils a new breathtaking vista. Resort-Style Pool & Pavilion: Dive into relaxation in your very own resort-style pool, perfect for cooling off on warm summer days or hosting unforgettable gatherings. Adjacent to the pool, an outdoor entertainer's pavilion sets the stage for memorable moments with loved ones, creating an ambiance of sophistication and leisure. Versatile Living Spaces: This architectural marvel boasts 4 bedrooms and 4 bathrooms, providing ample space for comfortable living and effortless entertaining. Plus, a detached 2-bedroom, 1-bathroom ADU offers versatility for guests, extended family, or even rental income potential. Elegant Garages & Circular Driveway: Arrive in style with a grand circular driveway adorned with stamped concrete, leading to not one, but two spacious two-car garages. Whether you're a car enthusiast or simply appreciate the convenience of ample parking, this property has you covered. Unlimited Potential: With a little imagination and a modest investment, you have the opportunity to transform this already magnificent estate into your own personal paradise. Whether it's customizing the interiors to reflect your unique style or further enhancing the outdoor spaces, the possibilities are endless. Don't miss out on the chance to turn your vision of luxury living into reality.
Additional Information
- Other Buildings
- Guest House, Cabana
- Appliances
- 6 Burner Stove, Built-In Range, Double Oven, Dishwasher, Disposal, Range Hood, Self Cleaning Oven, Water Heater, Washer
- Pool
- Yes
- Pool Description
- Heated, In Ground, Private, Solar Heat, Waterfall
- Fireplace Description
- Living Room, Primary Bedroom
- Heat
- Central
- Cooling
- Yes
- Cooling Description
- Central Air
- View
- City Lights
- Exterior Construction
- Stucco, Wood Siding
- Patio
- Concrete, Deck, Open, Patio, Rooftop, Stone, Tile, Wood, Balcony
- Roof
- Tile
- Garage Spaces Total
- 4
- Sewer
- Public Sewer
- Water
- Public
- School District
- Orange Unified
- Elementary School
- Nohl Canyon
- Interior Features
- Beamed Ceilings, Built-in Features, Balcony, Ceiling Fan(s), Crown Molding, Cathedral Ceiling(s), Dry Bar, Granite Counters, High Ceilings, In-Law Floorplan, Pantry, Recessed Lighting, Bar, All Bedrooms Down, Entrance Foyer, Loft, Main Level Primary, Walk-In Pantry, Walk-In Closet(s)
- Attached Structure
- Detached
- Number Of Units Total
- 2
Listing courtesy of Listing Agent: Troy Huerta (troyhuerta@sreloans.com) from Listing Office: Your Home Sold Guaranteed Rlty.
Mortgage Calculator
Based on information from California Regional Multiple Listing Service, Inc. as of . This information is for your personal, non-commercial use and may not be used for any purpose other than to identify prospective properties you may be interested in purchasing. Display of MLS data is usually deemed reliable but is NOT guaranteed accurate by the MLS. Buyers are responsible for verifying the accuracy of all information and should investigate the data themselves or retain appropriate professionals. Information from sources other than the Listing Agent may have been included in the MLS data. Unless otherwise specified in writing, Broker/Agent has not and will not verify any information obtained from other sources. The Broker/Agent providing the information contained herein may or may not have been the Listing and/or Selling Agent.
